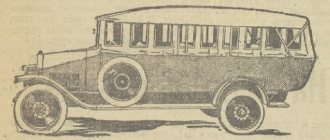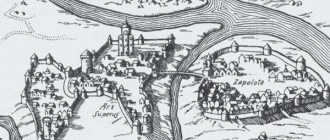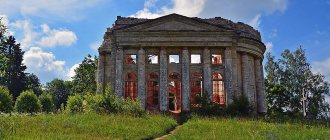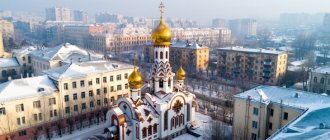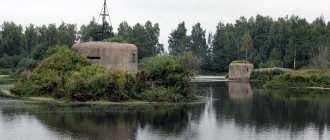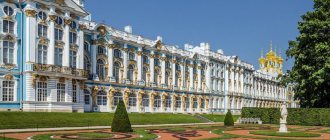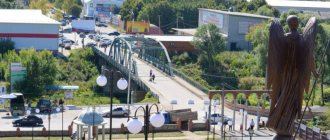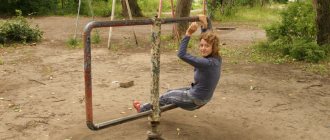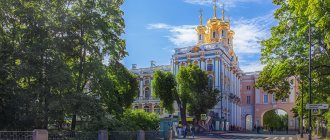Kremenki
Probably, the name “Kremenki” comes from the name of the flint stone, which was found in large quantities in these places. Flint can also mean a fortified point, an outpost, a fortress (“hard as flint”). In the 16th century, Ivan IV the Terrible founded border outposts along the Oka River (Lithuania began beyond the Oka). Kremenki was first mentioned in 1709 in the Landrat book (census) of the Maloyaroslavets district of the Khokhlovsky camp. The document states that the peasants of 3 households were transferred from the village of Troitskoye, which was in the possession of the ensign of the Preobrazhensky regiment, Prince Ivan Petrovich Dashkov (1694–1743), to the opposite bank of the Protva River. This is how a settlement of courtyard people was founded, which gave rise to the future city of Kremenka. According to the revision of 1721–1722. Kremenki was part of the Serpukhov district and still belonged to I.P. Dashkov.
Traditionally, the history of the city is associated with Princess Ekaterina Romanovna Dashkova (nee Vorontsova), who in 1759 became the wife of Mikhail Ivanovich Dashkov, the son of Ivan Petrovich. After the death of her husband in 1764, the former associate of Catherine II, known for her literary and educational activities, became the full owner of the Troitskoye estate. From that time on, the princess’s life was closely connected with the estate, which during her time was brought into exemplary condition. The village of Kremenki was also located on lands owned by E.R. Dashkova, and therefore the princess’s activities extended to her.
In the List of populated places of the Kaluga province for 1859, Kremenki is listed as the owner’s village of the Tarusa district on the Protva River “along the highway from the city of Serpukhov to the city of Borovsk.” The village had 28 households, in which there were 204 residents of both sexes - 92 males and 112 females.
During the Great Patriotic War, bloody battles for the defense of Moscow in the Serpukhov direction took place on this territory. In October - December 1941, on the defense line Drakino - Kremenki - Pavlovka, soldiers of the 49th Army of the Western Front under the command of Lieutenant General Ivan Grigorievich Zakharkin fought to the death. More than 18 thousand Soviet soldiers gave their lives at this point.
Modern period
In 1973, Vladimir Andreevich Shkilev, who was then the chairman of the Lenin collective farm in the village of Troitskoye, approached the Construction Administration 620 of the city of Protvino with the initiative to create a collective farm village. It was planned to build cottage-type houses with plots of land for the collective farm specialists. But the need for housing was very great, and it was planned to allocate little funds for construction. Therefore, it was decided to first build two panel houses, which in 1974 were inhabited by families of collective farm specialists. This year is considered to be the year of the founding of the modern village of Kremenki, which was named after the village of the same name, and the village itself is now one of the streets of the city - Starye Kremenki Street.
For the first 20 years the city grew rapidly. On May 9, 1975, the Kremenki Museum opened, which became a branch of the State Museum of G. K. Zhukov. On September 1, 1985, Kremenkovskaya School No. 1 accepted its first students, which in 1998 was named after E. R. Dashkova. In 1999, the 1st stage of school building No. 2 was commissioned - for an elementary school, the second stage was commissioned a year later - for a secondary school, in 2001 the school was completely built. Housing construction virtually ceased with the beginning of the perestroika period.
On May 15, 1989, the village of Kremenki, Troitsky village council, as part of the Zhukovsky district, was transformed into a workers’ village. By Law of the Kaluga Region No. 6-OZ of December 28, 2004, the working village of Kremenki received the status of a city. Today it is a young, clean and beautiful city. There are no large industrial enterprises here, and therefore no industrial pollution. But most residents are forced to take jobs outside the city.
Photo walk to Kremenki. Report by Evgeny Sofronov from the Staromainsky district
Morning greetings to all nature lovers! In this photo report, I want to tell you how the day before yesterday we went on a joint trip to the Staromainsky district of our region, or rather to Kremenki. This time, besides me, there were two more nature lovers in the crew. This is Protodeacon Sergius, a wildlife lover already familiar to all of you, and Sergius’s old friend Dmitry (Doctor of Science, teacher at Ulyanovsk State University) agreed to go with us. We left quite early, at about six in the morning. We met the dawn at the entrance to the Presidential Bridge...
On the way to Staraya Maina we turned onto Kremenki... Usually, right away in the morning, to the right of the road on the wires, you see various birds. So it was this time. There were small things on the wires... This is a young meadow mint.
Regular oatmeal...
And finally we met two young common kestrels, I see them here all the time at this time of year. The kestrel is a very shy small predator and this was the only photo I could take. I didn't have time to focus the camera.
At the entrance to the village of Kremenki we were met by a pair of ravens.
Driving through the village, I met a young wheatear and a white wagtail.
Having driven a little further, we saw a black kite sitting on a cross in a small chapel. - Sinner. He atones for sins. Not an aesthetic shot,” says Sergius.
Immediately after the village we turn towards the Volga and drive along the coast by car... On the map it will be approximately HERE .
Having arrived, we saw how the Volga had become shallow, exposing its sandy banks. The water level probably dropped by 1-1.5 meters? From the window we take pictures of waders, of which there were many here. These are mostly young turukhtans.
There were also large godwits here.
Newcomers to photography, Sergiy and Dmitry, saw waders for the first time and found it difficult to focus on the waders with their cameras from the car window, so they decided to go out and take photographs from the shore.
While we were photographing the waders, a small plane flew almost above us.
A boat is rushing along the Volga... Fish conservation? Hardly that early.
We met a marsh harrier flying over the Volga...
Here, on the banks of the Volga, white-tailed eagles are often found...
One eagle managed to grab a fish, it seemed like an ide, from the surface of the water in front of me and flew along the shore. I managed to take this photo.
A decent flock of great cormorants was flying right at us... My fellow travelers did not have time to take photos of cormorants, since it is very difficult to focus their cameras on the flying bird.
We are driving further along the Volga bank...
Sergius really likes photographing the gray heron... He asks me to stop to capture this beauty.
Another small flock of great cormorants flies by... In a hurry to get somewhere?!
Agree with me, but not every time you see a gray heron land on the water and swim like a duck.
Let's move on...
Driving along an old road made from old sleepers, you encounter a huge flock of starlings. It seems to me that there are several thousand of them here. This is how they gather in a flock and prepare to fly to the southern regions for the winter.
Right there, on the banks of the Volga, rooks and jackdaws gather together...
We meet the beautiful yellow wagtail...
A little further, towards the house of commercial fishermen, we meet waders. These are mainly Turukhtan and Sandpiper again.
Driving along the sandy road towards the Slavyanskoye Podvorye BO, to our surprise, we come across a hoopoe. Handsome.
- Well, wow, we met such a bird! I would never have believed that in my life I would be able to see a hoopoe like this with my own eyes. I've only seen them in books. This is great luck for me,” says Dmitry.
For 20-25 minutes we tried to approach this handsome man, but the hoopoe did not let us near. Flew onto a fence near the road.
To the right, sitting on a pole, a young black kite is watching us.
We turn off the sandy road towards the forest... There are wild apples and ranet. Sergius tastes it.
“They are very sour, I don’t recommend taking them home,” the archdeacon concludes.
But I took a bag of these apples with me, they are tasty and aromatic.
We made a stop at a dry tree, which was covered in cobwebs, and began a photo hunt for small things, of which there were, to our surprise, a lot.
This ordinary bunting makes it possible to photograph itself as a souvenir of our meeting in Kremenki.
Warbler
garden warbler
Whitethroat.
Young curious Common Shrike.
Gray warbler.
And again the willow warbler... This is already an adult bird.
A young spotted woodpecker sat on a post that was in a web.
We couldn’t go into the forest; we wanted to have a snack there, but they dug up the forest road and returned to the sandy road again. Leaving the car, we went out and decided to photograph the birds in Ivanovo Bay.
There were many shorebirds and gray herons in the bay. There were also ducks, but very few of them.
Here are some of the waders that we managed to photograph a little closer than others. Fifi sandpiper.
And this is a mud sandpiper.
In the foreground is a snipe sandpiper...
Black sandpiper.
Young gray duck.
That’s it, it seems we’ve been to many places here and photographed all the birds. We return back, across the field, to the Staraya Maina – Ulyanovsk highway. A young shrike is found in a field sown with sunflowers.
Having passed the village of Mirny, we turned off the highway towards the village. Oktyabrsky (Chardaklinsky district). I decided to show novice photographers another place where you can meet and photograph birds well. In the first swamp, which is just outside the village of Oktyabrskoye near the pig farm, there were mainly sandpipers and several lapwings.
A young black kite was sitting on a dry tree near a swamp.
As we drove through the field to the second marsh, two Common Buzzards flew overhead.
We approached the second swamp, where it was already possible to see the birds better and more conveniently and photograph them.
Young white wagtail.
Suddenly, a forest pipit was encountered near the swamp.
We all got out of the car and headed through the grass and thickets to the shore of this swamp. We met young teal codlings.
And here is the marsh harrier in person. I only managed to take this photo.
Then the harrier took off and began to patrol the swamp in search of its next victim for lunch.
And this is a young marsh harrier.
The crows, sitting on a dry tree, conjured over some next plan...
Waders on the opposite bank wander around with caution... Among them are a pair of lapwings and a fifi.
I was lucky enough to see and photograph a rather rare round-nosed phalarope for our region.
And again Fifi's waders...
That's it, the photo hunt is over, I showed all the birds to my fellow travelers, and now it was time to have a snack. We stopped at a birch forest plantation so that the sun wouldn’t hit us so hard. And it was already +30 degrees Celsius.
Our modest table...
Before our snack, the novice photo hunters congratulated me on my birthday and sang “many years to come”…. The voice of both Orthodox fellow travelers, and especially Sergius, was such that it seemed they were heard in neighboring villages. – Thank you, friends, for such an unexpected congratulation. “So our photo journey has ended, for which we thank you, Evgeniy, for this wonderful joint trip,” Dmitry will then write as a gift on a sheet of birch bark.
This is how I ended up with a photo report about our joint photo walk to the Staromainsky district, namely to Kremenki. See you again, friends!
Troitskoe estate on Protva E.R. Dashkova, Kaluga region, Zhukovsky district
We, together with art critic Boris Bocharnikov bbocharnikov,
wanted to present this post on May 2, on the birthday of one of the most famous women in Russian history - Empress Catherine the Second. Why? The fact is that we are talking about an estate that belonged to another unique woman, the closest friend and associate of the Empress. 2021 marks exactly 210 years since her death. However, just yesterday Boris found new interesting facts about the estate that will be discussed. The main characters of this story will be Ekaterina Romanovna Dashkova and her Kaluga estate Troitskoye. The object is unique, vast, remarkable in all respects, but, alas, is rapidly dying. What is unique about the architectural ensemble of Trinity? Did the architect Bazhenov take part in its creation? What role in the history of the estate complex, according to Boris Bocharnikov, could Bolotov play? What does Troitskoye have in common with the Lipetsk estate of Balovnevo? Was there an underground passage in the estate? Which of the ancient buildings have survived to this day and how are things in the estate now? About this and much more in our new material. I would also like to note that a special highlight of this post was the elegant and professional architectural analysis of Boris Bocharnikov, as well as rare archival photographs prepared by an art historian especially for readers of the blog “Chronicle of a Russian Estate” Friends, have you heard about the Troitskoye estate? Have you been there in person?
Date of photos
: March 12, 2021. 2. The Troitskoye estate is located on the steep bank of the Protva River in the Zhukovsky district of the Kaluga region, from which there is an endless vista of the surrounding area. The village of Troitskoye, in which the estate is located, has been mentioned since the middle of the 17th century, and since the 18th century as the possession of the Dashkov princes, but no significant information about any buildings of this time is known. The ensemble of the estate began to take shape, apparently, under Mikhail Ivanovich Dashkov (1736-1764), but to a large extent it was rebuilt and survived during the time of its management by his widow - Ekaterina Romanovna Dashkova - the daughter of a chamberlain, general-in-chief, senator and future Vladimir general - Governor Roman Illarionovich Vorontsov.
3. Portrait of Princess E.R. Dashkova, 1770s.
4. For the first time, Ekaterina Romanovna Dashkova visited Trinity in 1760, when, together with her mother-in-law and daughter Anastasia, she spent the whole summer in the possession of her husband, whom she married on February 14, 1759. The second time - after the funeral of her husband in 1765, who died untimely on August 15, 1764. Apparently, it was then that the construction of the church began in 1764-1767.
1990
Church of the Life-Giving Trinity.
5. The Church of the Life-Giving Trinity, built to replace the wooden church of 1654, apparently could have something in common with the old original manor house of Elizabethan times, which has not yet been proven.
6. The temple, designed in a strict baroque style, in the proportions of the drum and dome, as well as in the protruding risalits of the arms of the cross of the main volume, is largely distinguished by its squatness, dating back to the forms of the early 18th century, which may indicate the hand of an anonymous master or artel.
1954-1957 7. Despite the essential simplicity of its architecture, we cannot fully judge how much the current appearance of the temple corresponds to the original one. Platbands, pilasters-scapulars with barely marked places for capitals, crowning cornices - all are hidden by a rough layer of late plaster. The simplified-looking, sparsely designed dome with a dome now topped by an obelisk apparently originally ended with a figured onion dome, more in keeping with its era.
1990 8. It is likely that the architectural design of the drum could also have decorative pediments on each side of its octagonal shape, interacting with the figured roof of the dome.
9. The Bell Tower adjacent to the refectory side, with disproportionately correlated tiers of bells, combines with the more proportionate volumes of the temple and the refectory into a single pictorial composition.
10. E. R. Dashkova, 1777.
The existing ensemble of the estate is a striking example of the architecture of the 1770-1790s, combining in its plan regular (front) and landscape (park) planning principles.
It is interesting to note that at the same time, when Ekaterina Romanovna began work on arranging the estate, her brother Andrei Romanovich Vorontsov, who managed construction on their father’s estate “Andreevskoye” in the Vladimir province, was creating one of the last privately owned late-Baroque ensembles. Ekaterina Romanovna chose the style of classicism for her estate, which, however, does not negate the assumption of the presence of late Baroque features in the architecture of the main house. Unfortunately, there are practically no images left of the master's house except for the view of the estate during the period of the Vorontsov-Dashkov factory operating in it, from which the original three-part volume of the house with prominent window frames, including the mezzanine floor, can be clearly guessed. In terms of its volume and composition, it was typologically reminiscent of the similar Sheremetev Fountain House in St. Petersburg. However, there are no other reliable images available yet. There is also a “classicizing” reconstruction of the appearance of the palace, developed by the architect-restorer A.S. Dneprovsky, which has no less validity. Based on it, a model was created for the memorial museum of E.R. Dashkova in the neighboring town (former village) of Kremenki, in the appearance of which the features of the manor house of the Dubrovitsy estate are more easily recognizable. To judge the appearance of the estate at the time of its heyday in the 1790s. and it is quite difficult to trace the stages of its formation, since few documents have been published and all the features of the architectural program of the ensemble are not well known. Analyzing the plan, we can definitely say that the estate is built along a central axis from northwest to southeast and along a perpendicular axis from southwest to northeast, respectively. Its central part is made up of a compactly organized courtyard with the site of the main house and two symmetrically located outbuildings flanking the triumphal entrance arch, from which the tri-ray obviously diverges - the central access axis, the road to the village and the alley leading to the temple. Near the church there were buildings of cattle, horse and carriage yards. Entrance arch.
11. Of particular interest is the entrance arch - a rare example of classicism of the 1770s, which, in its somewhat fractional nature, retains the features of its Baroque connection characteristic of this time. The impression of them is now disturbed only by the remains of scaffolding in the central arch, left over from the time of the unfinished restoration of the architectural monument in the late 1980s.
12. Its three-part composition with an elevated central part and lowered side pylons is familiar from the famous entrance arch of M.M. Golitsyn’s palace on Volkhonka (Prechistensky Palace of Catherine II), created by architects S.I. Chevakinsky and I.P. Zherebtsov (or M. F. Kazakov).
1980-1990? Photo from here https://www.drive2.ru/c/472915070465081627/ 13. However, in their architecture they are somewhat different, finding similarity in the arch of the house created later by Pashkov (1784-1788), attributed to V.I. Bazhenov. Another and closest analogy is the gate in the Muromtsev estate in Balovnevo, Lipetsk region, which has much in common with the gates in the Golitsyn estate and in Troitsky, which is noticeable in the composition, in the interpretation and proportional relationship of the main and lower parts and in the general configuration of the crowning entablature.
1982 14. The Doric order in the interpretation of the frieze, which defines the monumental character of the arch in Balovnevo, clearly corresponds to a similar solution for the arch in Troitsky, which may indicate a reference to some common architectural prototype.
Arch in the Balovnevo estate, 2015. 15. But it is possible that the gate’s original design was somewhat different, since on the pylon “frame” of the gate itself there are noticeable lines of mutula and horizontal rustication, indicated by convex panels, which could well have been answered not by white stone, but by muffed columns, as indicated by the presence of jagged lines of cornices cutting pylons along the line of lateral symmetrical passages. I decided to make these edits because I re-read the comments about Trinity from other restorers, and carefully reviewed the supporting materials.
1990 16. This logically explains a certain strangeness in the simultaneously unusual interaction rules of the features of classicism and baroque in this monument.
17. However, smooth and light paired columns, freely interpreted Doric order, supporting a loose entablature, while maintaining the possible original composition, visually changed their work in space.
18. Undoubtedly, decorative sculpture must have played an important role in the architecture of the gate, apparently crowning the central part. It is logical to assume that it was a composition of a coat of arms and allegorical figures or vases. However, if we consider the assumption about the supposed attribution of the gate to Bazhenov, then such a combination of decor and a compositional feature could well have been in his work.
Outbuildings.
19. Two large wings flanking the gate are distinguished by a strict and laconic classicist character, quite typical for the time of the 1780s.
20. The planes of their facades are divided in a single rhythm by vertical panels with windows located in them on both floors, some of which were laid during Dashkova’s time, and some during emergency work.
21. Model of the estate in the memorial museum, dedicated to the memory of E.R. Dashkova and her Troitskoye estate in Kremenki.
22. Plan of the estate from the book: Dneprovsky A.S. My penates / Update: “Printer, 1998.
23. Crowning both wings, the jagged cornices, also present in the gates, only enhance the impression of their monumental character.
24.
25. There was also a second northern wing, but it has not survived.
26. There is no doubt that, judging by the nature of the destruction of the southern wing (in contrast to the entire 1st northern one), one can believe with complete moderation that initially the wings were intended to be shorter, but due to changes in the construction process, the southern wing was expanded, and the northern one followed erected absolutely symmetrically to the first. Unfortunately, the fence with the links of forged bars and the pillars separating them has not been preserved, of which not a trace remains. One of the wings, located to the north of the site of the main house, has also been preserved in a rebuilt form - there was a fortress theater there. The later alteration of the wing of the “Fortress Theater” from a building of the Classical era acquired the features of a factory building of the 19th century. Most likely, during the factory period of the estate, either a factory boiler room or a soap shop with service premises was built in it.
Main house.
27. The main dominant feature of the manor yard was the house itself, from which only the underground structures of the semi-basement floor have survived, which were directly connected to a complex and engineered system of grottoes and descents located along the slope on the river side. The manor house, dismantled in the 1950s, which was discussed above, was comparable in scale to the outbuildings, matching them with its superior size and location deep in the courtyard.
28. Judging by the same single image of the appearance of the estate in the 1870s (?), one can note the heterogeneous nature of the parts of the house, some of which could date back to the time of E.R. Dashkova herself, and partly to a later time.
29. Based on the reconstruction proposed by P.A. Baranovsky’s student, Kaluga restoration architect and estate researcher A.S. Dneprovsky, the main house was kept in the same rhythm as the outbuildings. Its main feature was that it consisted of a large main building with two symmetrical, smaller L-shaped wings, connected to the central building through arches. The planes of part of its walls were dissected by vertical panels, like the wings, and the mezzanine floor, rising in the middle, was crowned with a belvedere, which, according to Wrangel, was a former tower that served as a library.
30. In the middle of the courtyard in front of Dashkova’s main house, there was a vast lawn laid in the English style with grassy turf, which was not the only idea in the estate. Unfortunately, information about the park, which is considered one of the first landscape parks of that time, arranged by the princess according to the model of those she saw on her trip of 1775-1782, is scarce. Ekaterina Dashkova herself wrote about him in her notes: “... every tree and every bush was planted according to my choice before my eyes.”
31. A feature of the entire park was the layout of alleys not only according to the landscape principle, but also as reliable protection for the extensive fruit garden, which froze only in the winter of 1939. The park consisted of linden, oak, maple, birch and spruce trees, partially preserved to this day in the southwestern part as one single alley echoing the bend of the river. Significant damage to the park occurred in the 1940s and during the devastating hurricane of 1965, turning it into a sprawling wasteland with isolated surviving and occasional plantings.
32. Nothing remains of the park’s buildings, with the exception of the mound with the gazebo that used to be on top. There was also a tea house (in the park) and a tower at the entrance to the estate not far from the church, from which, according to legend, the princess loved to explore the surrounding area with a distant view of Serpukhov. An extensive greenhouse pavilion was located opposite the church from the Western wing,
33. Ekaterina Dashkova. Dmitry Grigorievich Levitsky. 1784
Obelisk.
34. Some distance from the main core of the estate, at the very end of the road perpendicular to the central axis, there is the last significant landmark, but controversial about its dedication - an obelisk raised on a high mound.
35. The time of its installation is not known for certain due to the loss a long time ago of copper boards with dedicatory inscriptions. It is usually believed that it was erected in memory of Catherine II, in the manner of similar obelisks in Yaropolets by the Chernyshevs and the unpreserved one in Bykovo near Moscow, but unlike these estates, Catherine did not come to Troitskoye.
36. It is quite possible, if we consider this version, that the obelisk was erected in memory of the empress, or in honor of her accession to the throne in 1762, in which Catherine Romanovna (already being Dashkova) took direct part. Other versions relate more to the personal life of Catherine Romanovna herself; according to one of them, the obelisk was erected in honor of the arrival of the above-mentioned Lady Hamilton, which undoubtedly looks somewhat dubious given the well-known stinginess of the princess. According to the second version, the obelisk could be dedicated either to the deceased husband, Mikhail Ivanovich Dashkov (died in 1765), or to his son, Pavel Mikhailovich (died in 1807).
37. Based on the nature of the obelisk’s architecture, there is no doubt that it dates back to the quarter of the 18th century, i.e. - by the 1780s, as evidenced by its massive proportions of the squat pedestal and the monumental nature of the obelisk itself, set on four balls with a marble cross.
38. This type of obelisk is stylistically close to similar decorative obelisks in Kuskovo (of which only one has survived near the canal), but differs both from the large obelisk in honor of Catherine there, and from those designed by Rinaldi for Tsarskoye Selo (Kagulsky), Gatchina (Chesmensky) and Brenna for St. Petersburg (Rumyantsevsky) obelisks.
39. Portrait of E.R. Dashkova, 1786. Engraving by M.K. Myra based on a portrait by D.G. Levitsky.
40. But who was the author of the estate ensemble? Numerous testimonies from contemporaries indicate that the princess herself was actively involved in construction and was also involved in laying out the park with her own hands, possibly in consultation with Bolotov.
41. The material about underground passages is no longer included in the scope of this post. Therefore, I advise you to look at the research here https://www.horisonts.narod.ru/troickoe.html
42.
43. It is known that at the time the construction of the house in Troitsky was completed, construction was underway on a Moscow house on Bolshaya Nikitskaya 13, which is now included in the base of the current building of the conservatory. It, according to documentary evidence, was built according to the design of V.I. Bazhenov in 1792-1795, but taking into account the preferences of the princess herself.
44. Perhaps, at the same time, Bazhenov could develop designs for buildings for E.R. Dashkova, which could be changed to the taste of the princess herself when implementing the plan. But it is definitely clear that the main house, like the outbuildings, belong to the same construction period and therefore date back to the turn of the 1780-1790s.
45. At the same time, Dashkova owned her house on Galernaya Street (house 15), the Kiryanovo dacha on the Peterhof road near St. Petersburg, the estate on Bolshaya Nikitskaya in Moscow (house 13) and the village of Krugloye in the Mogilev province, which is why it is easy to assume that not only Bazhenov, but other architects could also work with her.
Trinity was a great concern of Ekaterina Romanovna, both during her travels abroad and upon her return to Russia in 1782. Despite the directorship of the Russian Academy of Sciences and the chairmanship of the Imperial Russian Academy, founded in 1783, she loved to spend time here and receive guests. So in 1784, she received Lady Emma Hamilton (1765-1815) here, with whom she was friendly, which she later left a mention of in her notes. Also visiting the estate was Lady Hamilton’s relative, Maria Vilmont, who noted, speaking about Trinity, that the princess’s peasants, whom Dashkova cared for, in her words, “were distinguished by their prosperity and knew no need.” Time sometimes inexorably changes prosperity to poverty, favor to hostility, and memory to oblivion. Paradoxically, but unsuccessful for E.R. Dashkova's years associated with the cooling of relations with Catherine II and the subsequent brief disgrace on the part of Paul, the untimely death of her son and daughter-in-law, as well as approaching old age, became a favorable time for Trinity and her other possessions. Concern for the education of the peasants, thoughtful organization of the economy, the absence of senseless spending on luxury goods and other undertakings brought benefits to both the princess herself and her servants. The peasants of Dashkova enjoyed economic benefits from the owner, and their farms were kept in exemplary condition. Dashkova’s economically thoughtful attitude towards Troitsky, as well as towards her other numerous villages and possessions that were inherited from her husband, really flourished, a striking example of which is the increase in peasant souls in Troitsky itself from 840 to 1500 males. According to the 1785 census, carried out by Ekaterina Romanovna, the total number of peasants of both sexes was 2152 souls. Contemporaries who knew or witnessed the splendor of Trinity during this period left enthusiastic reviews in their notes and memoirs - M.D. Buturlin, P. Bartenev, K. Wilmot. The outstanding Russian breeder, scientist and architect Andrei Timofeevich Bolotov spoke of Troitsky as a “magnificent castle” erected by the princess. 46. Unknown Russian artist. The ceremonial portrait of Vorontsova-Dashkova depicts her next to books, hinting at learning. 1790s
47. On January 16, 1810, at the age of 67, Ekaterina Romanovna Dashkova died in her house on Bolshaya Nikitskaya. According to her will, she was buried not near her husband and son in the cathedral of the Novospassky Monastery, but in the Church of the Holy Trinity in Trinity, in which she so wanted to live and die.
After the death of E.K. Dashkova, Trinity itself was inherited by her godson, great-nephew Ivan Illarionovich Vorontsov (1790-1854) - the owner and initiator of the restructuring of his estate in Bykovo, which, by decree of Alexander I, according to the will of Catherine-Romanovna herself in 1807, was called Count Vorontsov-Dashkov.
The new owner, alas, leading an active diplomatic and social life, whose St. Petersburg house was considered one of the most eminent of its time, had little interest in the fate of Troitsky, leaving him to the mercy of fate. In 1825, M.D. Buturlin, a relative and owner of the now destroyed Belkino estate, was presented with a picture of the destruction of the main house, looted and stolen by peasants. After the death of Ivan Illarionovich, his son, Illarion Ivanovich Vorontsov-Dashkov, decided to put his possessions in order, ordering the reconstruction of the ruined house, first into a cloth factory, which was then converted into a paper factory. Then, after Ilyin sold Bykovo near Moscow, the count also sold the factory in Troitsky to the Noble Bank, which was causing only losses. Baron N.N. Wrangel captured the picture of Troitsky’s death on the page of his book “Landlord Russia”: “ ... there is a dead and sad house, full of a dull curse. The church is clumsy, old, Anninsky: outside untouched, inside all renovated. Only one robe, embroidered with pearls, is intact. In the garden that P. Bartenev admired in 1873, the collapse is even worse. Here, not far from the church, stands a simple high tower.
According to legend, the princess loved to go in and look at the marvelous surroundings with a distant view of Serpukhov. The “Clueless Place” still has a dilapidated monument in the form of a pyramid. It is all overgrown with weeds and bushes, and cows and horses graze right there. Near the house to the right there is some kind of rickety turret; this is a former library that was once located on the roof of an old house. Needless to say, not a trace of the books remained. I was in Troitsky when the surrounding villages were burning for three days in a row. The dull alarm sounded, sounded day and night, calling the people. The red tongue of flame calmly and persistently licked the fresh greenery of the nearby park and forest. This is how everything died, not only in the estate, but all around, everywhere. And I thought that it was only by chance that the fire had not yet consumed all the family nests and devastation... "
Archival photographs from Dneprovsky’s book “My Penates”.
Trinity Church.
East façade of the front gate. Filmed in 1987 (restoration).
Western façade of the gate.
Trinity. Panorama.
Fragment of Trinity Church. The apse of the chapel where E.R. is buried. Vorontsova-Dashkova.
Trinity Church. Restoration by Kaluga artists.
Part of the preserved park alley.
Fragment of the necropolis near the Trinity Church, 1997.
Obelisk. Delivered by E.R. Vorontsova-Dashkova in honor of Lady Hamilton.
The preserved part of the park.
Southern wing.
Fragment of the outbuilding, view before restoration in 1985.
In the book, the building is labeled as a “fortress theater.”
In the 20th century it was used as office space.
Cards.
1874
1941
1987
2021
Catherine Romanovna’s grave was built in the refectory part of the church “on the left side of the refectory, opposite the pillar”, in its north-eastern corner in the crypt located under the floor.
On the wall of the refectory between the second and third windows was placed a copper plaque on which was the text of the epitaph compiled by Dashkova’s niece Anna Islenyeva: “Here lie the mortal remains of Princess Ekaterina Romanovna Dashkova, nee Countess Vorontsova, state lady, Order of St. Catherine Knight, director of the Imperial Academy of Sciences, Russian Presidential Academy, various foreign Academies and member of all Russian scientific societies. She was born on March 17, 1743, and died on January 1810, 4. This tombstone was placed in her eternal memory from her cordial and grateful niece, Anna Malinovskaya, née Isleneva, who was devoted to her. Later, the burial place was lost, but in 1993, a prayer service was served in memory of her on the anniversary of her death, and 6 years later, on October 22, 1999, at the initiative of the Moscow State Institute. E. R. Dashkova had the cast iron slab over her grave recreated. A year earlier, a memorial museum dedicated to the memory of E.R. Dashkova and her Troitskoye estate was opened in the neighboring city of Kremenki. The revolution of 1917 brought neither revival nor quick death to Troitsky. The abandoned factory remained no longer needed, along with the additional building built for it. The house, consigned to oblivion, disappeared in the 1950s, and the scattered stones and vaults of the basements emerging from the ground were covered with a shroud of smoldering grass. Troitskoye itself, despite the loss of the estate itself, remained one of the most prosperous villages. The millionaire collective farm organized on the territory. V.I. Lenin until the end of Soviet power remained one of the largest agricultural complexes, which may have been reflected in the prehistory of this place. References.
1. Alekseev V.N. Possessions of Princess E.R. Dashkova // E.R. Dashkova and her time. Research and materials. Ed. Tychinina, Larisa Viktorovna. M. 1999. Moscow Humanitarian Institute. E.R. Dashkova, S. 86-94
2. Wrangel N.N. Landlord Russia: (essays on the history of Russian noble culture) / St. Petersburg: “Kolo”, 2007
3. Dneprovsky A.S. My penates / Update: “Printer, 1998
4. Fedosyuk F.Yu. “Herzen Street, 13” / series “Biography of the Moscow House”, ed. “Moscow Worker”, M., 1988, p. 10
https://www.drive2.ru/c/472915070465081627/ https://russos.livejournal.com/627486.html https://sobory.ru/article/?object=04780
Private advertisements in Kremenki, Kaluga region and Russia
To add an advert
Kaluga
Repair of the operator's touch panel, touch screen control, monitor...
Kaluga
Repair of servo motors servo motors encoder resolver servo ...
Kaluga
Novice specialist
Kaluga
Stretch ceilings from the company Exclusive
123ru.net
- every minute news with a daily archive. Only here we have all the main news of the day without political censorship. “123 News” - absolutely all points of view, sober analysis, civilized debates and discussions without mutual accusations and insults. If you don’t like it, don’t want to hear it, don’t read it, read it, be mutually polite and correct in your statements. Remember that not everyone's point of view coincides with yours. Respect the opinions of others, even if you defend your views and your position. 123ru.net is a news observer. We do not impose our vision on you, we give you a snapshot of the events of the day without censorship and without cuts. News as it is—online with minute-by-minute archives for all cities and regions of Russia, Ukraine, Belarus and Abkhazia. 123ru.net - live news live! A quick search from 123ru.net is not only the opportunity to be the first to know, but also the advantage of reporting breaking news instantly in any language in the world and being heard right away. You can add your news at any moment - here.
Cities
Kremenki city
- a city in the Zhukovsky district of the Kaluga region (became a city on December 28, 2004), the center of the urban settlement "City of Kremenki" of the Zhukovsky municipal district. The population at the end of 2011 was 11.9 thousand inhabitants. The area of the settlement is 222.7 hectares. The charter of the municipal formation "City of Kremenki" was adopted by the resolution of the City Duma of the municipal formation "City of Kremenki" dated October 14, 1998 No. 12. The city is located on the left bank of the Protva River, at the confluence of the Borovna River, 32 km from the regional center of Zhukov, on the border with the Moscow region, in close proximity to the city of Protvino. In Kremenki there is a military history museum, the Vyatichi sanatorium, and a museum named after. E. R. Dashkova. Nearby (across the bridge over the Protva River) there is a temple in which Ekaterina Dashkova is buried, the romantic ruins of her Troitskoye estate - the remains of buildings and a water mill.
OKATO code: 29213560 Founded: beginning. 17th century Urban settlement since: 1989 City since: 2008 Deviation from Moscow time, hours: 0 Geographic latitude: 54°53′ Geographic longitude: 37°07′ Height above sea level, meters: 130
Education in the city of Kremenki
The city has a number of secondary specialized, general education and preschool institutions. There are no institutions of higher professional education in the city, so future students go to other cities to enroll.
Economy of the city of Kremenka
The population is mainly employed at enterprises in the cities of Protvino, Serpukhov and the Serpukhov region. The city also has a well-developed trading system. Since the Vyatichi sanatorium is located on the territory of the city, the city economy is primarily focused on servicing the flow of tourists from Moscow and the Moscow region. The production of thermal insulating coatings is in operation
History of the city of
Kremenka
It emerged as a settlement near the village of Troitskoye at the beginning of the 18th century. According to the revision of 1721-1722 (the first capitation census of Russia), Kremenki were assigned to the Serpukhov district and belonged to the ensign of the Preobrazhensky regiment Ivan Petrovich Dashkov. The development is connected with the construction needs of the city of Protvino. The city was formed due to the Soviet registration policy - mainly those construction workers settled in it for whom it was impossible or impractical to apply for the “limit” of residence in the Moscow region. Since the city (then a village) was located in the Kaluga region, there was no limit on registration in it. The city's builders mainly served the construction of the proton accelerator in Protvino. In accordance with Article 1 of the Law of the Kaluga Region dated December 28, 2004 No. 6-OZ, the status of “working village” of the settlement “Kremenki” was changed to the status of “city”
| City coat of arms Kremenki— In a field beveled with azure and scarlet is a woman with silver hair in a gold dress, having the sign of the Order of St. Catherine on a large ribbon and a star of the same order on her chest, holding a silver quill in her right hand, and in front of her, in front of her, an unrolled silver scroll. In the upper right corner is a flourishing lily, beveled with scarlet and silver; in the upper left corner there is a golden cross, with its upper trefoil ends, placed on an overturned golden crescent with a face, under which there is a star with six rays of the same metal.” Rationale for symbolism: The history of the city of Kremenka is inextricably linked with the name of the Russian statesman, director of the St. Petersburg Academy of Sciences, Princess Ekaterina Romanovna Dashkova, née Countess Vorontsova (1744-1810), who became the basis of the city’s coat of arms. The cross, crescent and star are the main fragment of the Dashkov family coat of arms, and the lily is taken from the Vorontsov coat of arms. The blue color is a symbol of honor, sincerity, beauty and virtue (can also reflect the Protva River, on which the city is located). Red symbol of health, love. Symbol of noble origin. Silver in heraldry - wisdom, peace, mutual cooperation. Gold is a symbol of strength, greatness, intelligence, generosity. Author's group: Idea of the coat of arms: Konstantin Mochenov (Khimki), Mikhail Vaganov (Zheleznodorozhny). Artist: Robert Malanichev (Moscow). The coat of arms was approved by Resolution of the City Duma of the Municipal Municipality "City of Kremenki" of the Kaluga Region dated January 26, 2001 No. 7P/GD. | City flag Kremenki— A rectangular panel with a width to length ratio of 2:3, on the main part of which, occupying (3/5) of the panel at the shaft, the field and figures of the coat of arms of the city of Kremenka are reproduced; the free edge is blue (the same color as the top of the coat of arms); there is no dividing line between the main part and the free edge. Rationale for symbolism: The flag of the municipal formation “city of Kremenki” is based on the coat of arms of the municipal formation “city of Kremenki”. The history of the city of Kremenka is inextricably linked with the name of the Russian statesman, director of the St. Petersburg Academy of Sciences, Princess Ekaterina Romanovna Dashkova, née Countess Vorontsova (1744-1810), who became the basis of the city’s coat of arms. The cross, crescent and star are the main fragment of the Dashkov family coat of arms, and the lily is taken from the Vorontsov coat of arms. Blue color is a symbol of honor, sincerity, beauty and virtue (can also reflect the Protva River, on which the city is located). Red symbol of health, love, noble origin. Silver in heraldry - wisdom, peace, mutual cooperation. Gold is a symbol of strength, greatness, intelligence, generosity. Author group: idea of the flag: Konstantin Mochenov (Khimki), Olga Nikitina (Kremenki), Mikhail Vaganov (Zheleznodorozhny); artist: Robert Malanichev (Moscow); computer design: Sergey Isaev (Moscow). Approved by the resolution of the City Duma of the municipal municipality "city of Kremenki" (#4п/ГД) dated March 26, 2002. |
