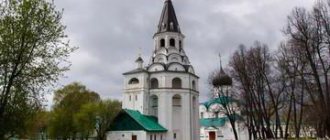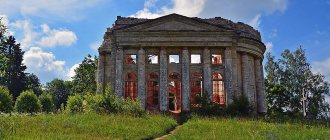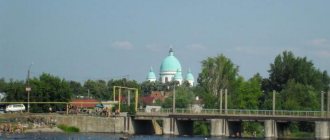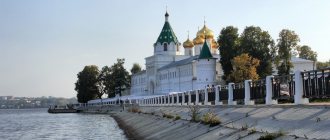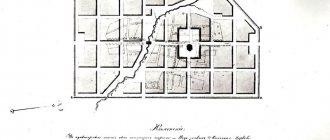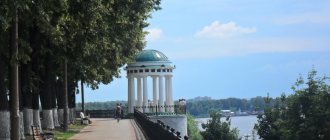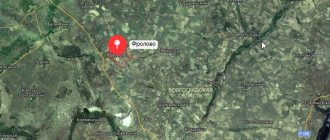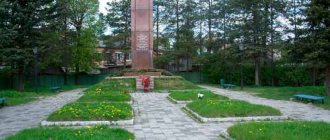Sukhinichi
(Kaluga region)
OKATO code:
29236501
Founded:
1st half.
18th century City since:
1840 City of district subordination (Sukhinichi district, Kaluga region)
Center:
Sukhinichi district
Telephone code (reference phone)
| 48451***** | 22-2-22 |
Deviation from Moscow time, hours:
0
Geographic latitude:
54°06′
Geographic longitude:
35°21′
Altitude above sea level, meters:
200 Sunrise and sunset times of the Sun and Moon in the city of Sukhinichi
- » Stone architecture of Sukhinichi and Sukhinichi district
- » Wooden architecture of Sukhinichi and Sukhinichi district
Stone architecture of the city of Sukhinichi in the mid-19th century. beginning of the 20th century
Throughout the 20th century, the architecture of previous eras perished not only as a result of military operations and new construction policies, but was also purposefully destroyed in accordance with ideological guidelines.
Approximately 70% of churches, estates, monasteries, and urban buildings were destroyed, and what remained continues to disappear amazingly quickly today, especially in large cities under the onslaught of the construction fever. Already, excursions are coming from Moscow to Sukhinichi to see the old merchant town, walk along the quiet streets and touch the still-preserved buildings of the 19th century. Some old houses have now found new owners. Most owners understand the historical value of the acquisition, try to restore its former glory and restore the buildings. But not everyone does this. Unfortunately, there is no hope of saving most of the buildings of the past that are still standing in ruins, so our research is relevant. If we cannot preserve them physically, then at least we will preserve information about them and leave a documentary memory in descriptions and photographs.
Sukhinichi – trading village
By the middle of the 19th century, many port merchants opened permanent offices in Sukhinichi. Stone buildings began to be erected in the village. And if a number of district centers of the Kaluga province, including Meshchovsk, Serpeisk, were closer in appearance to villages, then the village of Sukhinichi, with its appearance, and most importantly, active economic activity, began to resemble a city more. In 1840, by royal decree, it, together with the three adjacent villages of Khanchikovo, Trosna, Pernovichi, was transformed into the provincial town of Sukhinichi (that is, which did not have volosts under its administrative subordination) of the Kozelsky district. The coat of arms assigned to Sukhinichi featured scales and two barrels, as a symbol of the trading activities of the newly formed city.
Immediately after the formation of the city, many former trading peasants began to declare merchant capital (at least 2,400 silver rubles) and submit petitions addressed to the tsar about their desire to enroll in the merchant 3rd guild. In 1840, about a hundred such petitions were received.
The newly established city had 4,809 inhabitants and 791 residential buildings. At the end of 1840, there were 154 officials and commoners living with their families, 142 nonresident residents. At two Orthodox churches there were clergymen and members of their families 64. Along with the Orthodox churches, there were four Old Believer communities with their own prayer houses.
The city center began to be built up with stone buildings. Some of them have survived to this day. And it was they who became the subject of our local history research. This is a large two-story house on Kravchenko Street, which old-timers still call “Smolensk” after the merchant, the former owner of the house. Not far from it there is another building, where there used to be a regional communications center. The district Department of Agriculture and Food is located in the former merchant mansion. The old houses house a library, schools, and banking institutions.
In the second half of the 19th century, in Sukhinichi, as throughout Russia, there was a concentration of industrial production and capital. In 1843, there were 90 merchants of the third guild here. After 30 years there were 68 of them left, and after another ten years - 29. Some of them had large capital for that time. Only the real estate of such merchants as Andrei and Evdokim Sesekin was valued at 4-5 thousand rubles in gold. Among the merchant tycoons of the last quarter of the last century, V. I. Smolenov, who had several two-story stone houses in the city center, his brother S. I. Smolenov, T. D. Marin, A. F. Galkin, P. G. Yakovlev, are increasingly emerging , I. I. Shemyakin, G. A. Aniskov and others.
Features of the stone architecture of Sukhinichi in the mid-19th century. beginning of the 20th century.
Construction “based on models” was very common in Kaluga at that time, as in other Russian cities. It played the role of standard construction. However, despite all the similarities, the buildings were not the same. Obviously, for each specific construction, both the place and the angle of view were taken into account, the height and number of storeys of the building changed, depending on the need, that is, there was individuality inside the typical building. Brickwork played a significant role in this, different in each individual case.
By the mid-19th century, houses had a clear class character. Projects of houses were developed for the “mean” (artisans, small traders, etc.), for the “prosperous” and for the “eminent”. The houses for the vile ones consisted of a vestibule, a kitchen and two small living rooms. The houses for the “wealthy” were more spacious. The house for the “eminent” was a two-story building with high rooms, large windows and a symmetrical facade, on which the middle window in the center of the second floor, above the main entrance, stood out for its size and architectural treatment. The internal layout of the house was also symmetrical, where, however, according to the old custom, there was a vestibule in the middle, with which all living quarters were connected. The facade of such a house was decorated with shovels and panels, the corners were treated with rustication.
How did they build it here?
First, we will conditionally divide all buildings into several types: residential buildings, public buildings, which include taverns, station buildings, warehouses, utility rooms, charitable institutions and churches.
We can divide buildings into two types: 1 - one-story houses, 2 - two-story houses. It should be noted that some one-story houses once had a second wooden floor, but as a result of numerous fires it was not preserved, or the owners did not rebuild it.
Secondly, since houses in our city were built close to each other, the front facades of buildings are often decorated. We found stucco molding not only on the facade, but also in the interior decoration of the house. Thirdly, almost all buildings are made of red brick. The skillfully folded cornices, semicircular, arched windows and the thickness of the walls (up to 90 cm) are noteworthy.
Fourthly, almost all the buildings studied use vaulted ceilings of the lower floors, basements or support columns, like in a garment factory. There are two types of vaults: cylindrical and Monnier vaults (see Appendix 3).
Fifthly, the entrance to the house is often through the vestibule, the rooms are large, and there are spacious basements. The stoves heated several rooms.
That. The characteristic features of the stone architecture of the city of Sukhinichi in the mid-19th century have been identified. beginning of the 20th century:
Practicality - Smartness - Thoroughness
One-story buildings
Proletarskaya street house No. 1
The house of Vladimir Nikanorovich Bulychev was built in 1870. From the owner’s story: “Under Nicholas II, they sold wine here; during the Great Patriotic War, a blacksmith bought the house, and in 1946 he sold it to the Food Industry. The Pishcheprom office was located in this house until the 1970s.”
A corner house with three windows facing the street. The window openings are decorated, the corners of the building are rusticated. The cornice is small but voluminous. A belt of checkerboards runs along the height of the windows. There is a semi-basement room with access to Moskovskaya Street (the entrance from the street is currently blocked with earth), ceilings in the basement with Monier vaults.
10th Cannon Artillery Brigade Street
The house of Lidia Nikolaevna Kolganikhin was built before the revolution and passed from generation to generation. It was once two-story, but after the fire they did not rebuild it. The Russian stove was broken not long ago. We have many similar houses in our city. They resemble wooden buildings along the red line of the street with five windows. These buildings are decorated with checkerboards and rusticated pilasters, the tops of which are decorated with longitudinal stripes.
Leningradskaya street house No. 13
The house was built in 1905 by Mikhail Spiridonovich Parshin and was passed down by inheritance. Now the owner is Parshina Maria Vasilievna. The house is divided into two halves. Thanks to the efforts of the owners, the stucco molding on the ceiling has been preserved. Mikhail Spiridonovich had a hardware store and a fulling shop. But after a fire in 1915, all wooden buildings burned down. During the Great Patriotic War, children and old people hid from bombing in the basement (under the left half) with a vaulted ceiling. The walls of the house are very thick, about 1 meter, but on the right side there are still marks of war. The main facade of the house is richly decorated. Semicircular windows topped with a keystone overlook the street. The window sills are beautifully decorated with checkered patterns that run parallel to the top row above the windows. But what is most expressive is the cornice, on the main facade made in the form of machicolations, and on the side - stylized as machicolations. The front facade also has rusticated side pilasters.
Lenina street house 50. Makarova tavern, late 19th – early 20th century
The wholesale store of PE Gubarev previously housed a tavern overlooking the Fairgrounds. “The monument of the late 19th century is located in the city center on the former trading (horse) square. A single one-story building, rectangular in plan, is divided by a transverse main wall into two unequal parts, which previously had independent entrances. The southern facade is divided by flat rusticated pilasters into three equal parts, each of which has two windows. The location of the pilaster on the western facade corresponds to the internal transverse wall. Window and door frames of simple shape with a keystone. The external facades are whitewashed. The roof is rafter, hipped, covered with slate. All windows and doors previously had iron shutters. There are no stoves, grates, or paintings. The building is made of brick, 7x13x26 cm in size, on lime mortar, brick base. There are no shaped bricks or white stone. The total length of the building is 16.6 m, width 16 m. The monument is interesting as one of the typical public buildings.” Currently, the facades facing the street have been restored, and some window openings have been sealed. But in general we can say that the house has received a rebirth. Right now you can appreciate the beauty and expressiveness of the cornice, made in the form of machicolations. The niches are framed by rows of dentils, and near the roof itself there is a row of checkers.
Kravchenko street house 7. Tavern of the Bukins and Yuryev, early 20th century
Now this building houses an automatic telephone exchange, and at the beginning of the 20th century it was one of the many taverns. There was a large basement for food storage, which was well preserved. The building itself can be divided into two. One, modestly decorated with a wide semicircular window, is an inn, over the entrance of which there is a simple turret. This is not just a decoration, but an air duct. An elegant facade is usually not typical for a tavern, but these taverns were located in the city center on Sobornaya Street, and nearby the architectural ensemble included a residential building.
Kravchenko street house 7. Residential building
This is the most lavishly decorated house in Sukhinichi, because in its construction they used rounded bricks, arched windows, air ducts in the form of turrets, and a skillfully made cornice. And the element, similar to gathered curtains with tassels, attracts the attention of all passers-by and guests of the city.
Kravchenko street house 10. Kartyshova residential building, room 19 - beginning. 20th century
Currently, the district finance department is located here. This house is distinguished by its size: 7 windows and a wide corner window face Kravchenko Street. The corner of the building is sloping, which makes the roof pitched and makes this house stand out from others. There are no other buildings similar in shape to this in Sukhinichi. The decoration is a cornice made in the form of machicolations; there are still keystones above the windows. The corners of the building are decorated with rustication. As in other houses, window sill inserts reminiscent of wooden valances. There is a large basement under the building.
Gagarina street house 12, building 1. Almshouse, 1880
The almshouse was built at the expense of the merchant Chubykin, who, having moved near St. Petersburg, allocated funds for the construction of a charitable institution. It housed 30 homeless Sukhini residents. He deposited 3 thousand rubles in a local bank with a will, so that the interest from this deposit (200-300 rubles per year) would be distributed to the poor during the Christmas and Easter holidays. The almshouse existed until 1917. Each window was a separate room, opening onto a single large corridor, to which the kitchen adjoined, there was a vat, a bathhouse. There was central air heating. On the other side of the building there was a house church in honor of Peter, Metropolitan of Moscow, illuminated in 1885. Along the facade and corners of the building, voluminous triangular semi-columns are built, which divide the plane of the main facade into 5 equal-sized parts with three windows. The windows are rectangular, with shallow niches underneath. The façade is crowned with a domed pediment. There are large basements under the building, some of which were filled in during Soviet times. Nowadays this is the white building of secondary school No. 1.
Zheleznodorozhnaya street house 7, 9., buildings 1 and 2. Late 19th – early 20th century
Presumably the house was built for an engineer who built the railway. The whole family and servants lived in it. The house has several facades, decorated in different ways. This building is distinguished by a combination of yellow facing and red bricks. The corners of the building, cornices, and vaults above the windows are decorated with yellow brick, which are very similar to the headdresses of the pharaohs. The porch of this estate does not go out onto the street, but into the courtyard of the house. The railway hospital (an old building) and the glaciers located on the territory of the hospital and the former estate were built in the same style.
Two-story buildings
Kravchenko street house 12. Smolenov’s house, late 19th – early 20th century.
The uniqueness of this building lies in the unusual asymmetry of the entire complex. It can be called the most mysterious, disproportionate, but at the same time, surprisingly attractive. The house consists of three parts. Above the windows of the second floor there are massive window decorations - the rectangular windows seem rounded thanks to the volumetric stucco molding, the keystones are larger than in other buildings. The most expressive part is the high porch, made in the form of a turret, and a large balcony with rectangular balusters and a beautiful wrought-iron lattice. The rest of the decoration of the facade is quite traditional - rusticated openings on the first floor, corners of the house, pilasters on the right side of the building. By the way, the right side had an arched entrance in the middle of the house and a spacious courtyard. The cornice of the right half of the house is decorated with machicolations; the windows are semicircular on the second floor, in the residential part. And on the ground floor there are rectangular ones, perhaps there were trading shops there. Currently it belongs to the Church of the Smolensk Icon of the Mother of God and is being restored.
Moskovskaya street house 1\2 (Kravchenko st., 2) Fedorishchev House, last. even 19th century
The house belonged to a large merchant Fedorishchev, who owned a large tannery in the city of Sukhinichi. “The first place in terms of the number of products and capital turnover can be considered the plant 2 of the guild of the merchant Fedorishchev.” The author of the house could not be identified. A two-story stone house with vaulted basements, covered with a hipped rafter roof. The house is divided by two main walls into approximately four equal parts: three large halls on each floor, a vestibule and small utility rooms. The house has two front facades: eastern and southern, elegantly decorated, the space between the windows is occupied by flat blades, and a light openwork balcony is located on the southern facade. The cornice is made in the form of machicolations, and there are rectangular textured projections above the second floor windows. From the interior decoration of the house in our time (early 21st century), the stucco molding on the walls has been preserved. Fedorishchev's house stands out for its size and elegance among the surrounding city buildings. Currently, the primary school building of Sukhinichi Secondary School No. 2.
Lenina st., house 58. Galkin residential house, 2nd half of the 19th century
Currently the building is a savings bank. The house also stands out for its size and elegance among the surrounding buildings. The low building is visually lifted upward by the round windows of the second floor, which are made in the form of volumetric arches and visually deepen the windows. The space between the windows is divided by pilasters; on the ground floor they are ribbed. The lower floor is rusticated; there are still keystones above the windows. The side façade bears an openwork wrought-iron balcony. In this building, the emphasis is on the volume of the facade, and therefore the cornice is not burdened with unnecessary decorative elements. The main entrance is not from the main street, but from the side. A wrought iron openwork staircase leads to the second floor of the house. The rooms vary in size. The first floor corridor has a Monier vaulted ceiling.
Kravchenko street house 9. House of merchant Makarov, late 19th century
The house consists of two parts: the first half is residential, the second was built for the telegraph. The residential building was built traditionally: the first floor is stone and the upper floor is wooden. The first floor is more decorated: semicircular windows, rusticated facade, stone valances under the windows. The 1st and 2nd floors are separated by a row of bricks laid out sideways and tetrahedral checkers (see Appendix No. 5). Under the residential half of the house there are high vaulted basements. A steep wooden staircase leads to the second floor. The telegraph building is built of red brick. The lower floor is plastered, and the second floor is decorated with stucco. Above the semicircular windows, monograms are visible on the stucco molding. Forged bars have been preserved on the telegraph windows.
Gagarina street house 12 building 2
Built in 1914 at the expense of the townspeople, it was intended for evacuated residents of the Poltava and Grodno regions. Until 1917, a trade and cooperative school, from 1917 - the 2nd higher elementary school. During the Great Patriotic War, hospital No. 2050 was located at the school. The building was built in 1914 from red brick, from which almost all houses of the mid-10th – early 20th centuries were built. Most likely, the brick was made at a factory in Sukhinichi, as we learned, it was located in the Korsakov Grove area, and clay is still available outside the city in the area of the television tower. The entire building is proportional and symmetrical; it is characterized by rigor of form, clarity of spatial design, geometricism of the interiors, laconicism of the external and internal decoration of the buildings, and this indicates that it was built in the style of classicism. The building has two decorated facades. In the back there are two high entrances that look like turrets. The decoration of the “red” building of school No. 1 is similar to the decor of the estate on the street. Railway, the only difference is the brick is the same color. Tall windows, dividing the façade, semi-columns end in turrets, which most likely previously connected bars, and in the middle, on a small pediment, the date of construction is laid out - 1914. The first and second floors are separated by a volumetric belt and a number of rectangular teeth - checkers.
Sukhinichi temples
By the beginning of the 19th century, there were two stone churches and one chapel in the city of Sukhinichi. The first church built was a stone cathedral in the center of the village of Sukhinichi, consecrated in honor of Saints Athanasius and Cyril, archbishops of Alexandria. Its construction was completed in 1745. The main stone cathedral in honor of the Smolensk Icon of the Mother of God was built by the Tula merchant Khariton Pastukhov in 1770 next to the Church of St. Athanasius, which became his registered temple. The tall, 25-meter pillar-shaped bell tower of the Cathedral of the Smolensk Icon of the Mother of God was built at the expense of the townspeople. The square on which the churches stood was named Cathedral, and the adjacent street (now Kravchenko and Proletarskaya) also had the same name. The cathedral had three boundaries: the main one in honor of the Smolensk Icon of the Mother of God, the right one in the name of Chariton the Confessor, the left one in honor of St. Nicholas the Wonderworker. The Sukhinichi parish included the town of Sukhinichi and the village of Bordukovo. The staff of the church consisted of an archpriest, two priests, a deacon and three psalm-readers. There was little land behind the cathedral: the estate, together with the churchyard, amounted to only seven acres. In 1892, and then in 1903. At the temple, three wooden houses were built for the clergy. The cathedral owned two stone shops, a gatehouse, a stone building for a candle warehouse and a wooden shed for firewood. In 1915, in the clergy registers of the churches of the Kozelsky district, it was written: “The church is stone with the same bell tower in one connection, strong, covered with iron.” Two churches and one chapel were assigned to the cathedral. The temple in the name of Saints Athanasius and Cyril of Alexandria was located nearby. Unfortunately, there is no information left about who built it. The dome of the temple is currently being restored.
st. Lobacheva, 14. Church of the Kazan Icon of the Mother of God.
Old Believer Church built in 1904. After the revolution, the church was closed, but it survived due to the fact that the first power plant of the city of Sukhinichi was located in it. In 1932, in the middle of the temple there was a 70 horsepower diesel engine with a capacity of 46 kW/h. Recently, the temple premises were used by a printing house for storage. The building is unique in shape and decoration. The windows are decorated with vaults similar to the domes of Orthodox churches, although the roof of the temple is straight. Interesting elements of turret decoration: cloves and “cloves”. We encountered similar elements in wooden buildings. Forged gratings with solar signs. Paintings have been preserved inside the temple. Most of the houses in Sukhinichi are similar to each other, but the decorative elements are different. This was most likely due to the fact that there were few talented and skillful architects; they would not have been able to design all the buildings in many cities. The general character and level of architectural solutions was maintained through the use of exemplary projects carried out by major masters. They were engraved and sent to all cities of Russia. Classicism easily spread to the provinces and became the style not only of monumental buildings, but also of the entire urban fabric.
We must take into account that the period of the mid-late 19th century is the era of the heyday of Art Nouveau, but in provincial architecture they continue to use classical building principles, combining them with the new Art Nouveau direction. The facades of our buildings are not freed from the small relief that divides the wall into panels and blades. They stand out against the background of smooth walls, cut by openings with platbands. In some buildings, rounded bricks were used, as in the construction of the Shamordino Monastery.
By the middle of the 19th century, architecture included the idea of “eclecticism,” which is characterized by a mixture of all styles, imitation of various styles and national trends. The period of eclecticism, oddly enough, was facilitated by the increasingly widespread architectural and artistic education in Russia at that time. Even graduates of the Institute of Transport received the right and skills in design and architecture. At the same time, numerous samples (“standard albums,” as we would say now) came into use, according to which the rich chose the facades of their houses and mansions, decorating them either in the Old Russian style, or in the spirit of German Gothic, or as an imitation of Chinese or Egyptian arts
Privatization, new realities, new capital have led to the fact that architects are gradually returning to individual development of quarters of cities and towns, to the construction of mansions, which are now called “cottages”. The buildings became different from each other. It became possible to choose different building materials and new architectural forms. At the same time, architects are partly returning to the traditions of our Russian cities. Buildings no longer have only one, “front” street facade, all facades became “main”, and plastic volumes of houses appeared. We returned to the brickwork of facades, began to “play” on its virtuosity, remembered how brick towers are laid out, moving away from flat reinforced concrete panels.
And in order not to forget your past, in order to preserve aesthetics, you need to know the architecture of your region. It seems to us that Sukhinichi builders need to respect traditions in order to preserve the characteristic features of a Russian trading and merchant city.
We think that the small provincial town of Sukhinichi can also attract the attention of researchers and be included in the list of Russian cultural heritage.
The article was written by Anastasia Gorlova, an 11th grade student, a student of the local history association "Veda" MOUDOD "Sukhinichi Children's Art House" within the framework of the regional scientific and practical conference "Youth for Science" in memory of A.L. Chizhevsky, Topic: "Art History" Stone architecture of the city. Sukhinichi mid-19th century. the beginning of the 20th century, under the leadership of Olga Nikolaevna Teryokhina, teacher of the Sukhinichi Children's Art House
The authors of the article thank Vladimir Nikanorovich Bulychev, Lidiya Nikolaevna Kolganikhin, Maria Vasilievna Parshina and others for their help in the research, who allowed us to enter and take photographs, opening to us not only the doors of the house, but also the basements. We thank the research fellow of the Department of the Code of Architectural Monuments of Russia Natalya Pavlovna Volkova.
Material provided by Olga Nikolaevna Teryokhina, teacher of the Sukhinichi Children's Art Center
- » Stone architecture of Sukhinichi and Sukhinichi district
- » Wooden architecture of Sukhinichi and Sukhinichi district
Map
| Sukhinichi: maps |
Sukhinichi: photo from space (Google Maps) Sukhinichi: photo from space (Microsoft Virtual Earth)
| Sukhinichi. Nearest cities. Distances in km. on the map (in brackets along roads) + direction. Using the hyperlink in the distance , you can get the route (information courtesy of the AutoTransInfo website) | |||
| 1 | Duminichi | 23 (32) | SW |
| 2 | Meshchovsk | 24 (26) | WITH |
| 3 | Kozelsk | 29 (32) | IN |
| 4 | Sosensky | 40 (47) | IN |
| 5 | Babynino | 41 (45) | NE |
| 6 | Ulyanovo | 44 (80) | YU |
| 7 | Mosalsk | 48 (57) | NW |
| 8 | Przemysl | 55 (69) | IN |
| 9 | Zhizdra | 56 (64) | SW |
| 10 | Baryatino | 58 (95) | NW |
| 11 | Chekalin | 58 (99) | IN |
| 12 | Vorotynsk | 61 (115) | NE |
| 13 | Belev | 61 (69) | SE |
| 14 | Lyudinovo | 64 (90) | SW |
| 15 | Kirov | 68 (120) | Z |
| 16 | Khvastovichi | 72 (106) | YU |
| 17 | Yukhnov | 72 (120) | WITH |
| 18 | Suvorov | 74 (102) | IN |
| 19 | Kaluga | 75 (96) | NE |
| 20 | Tovarkovo | 76 (93) | NE |
| 21 | Bolkhov | 83 (114) | SE |
| 22 | Kondrovo | 86 (104) | NE |
| 23 | Dyatkovo | 86 (124) | SW |
| 24 | Odoev (Tula region) | 89 (112) | IN |
| 25 | Ivot (Bryansk region) | 89 (136) | SW |
| 26 | Lyubohna (Bryansk region) | 91 (134) | SW |
| 27 | Spas-Demensk | 92 (137) | NW |
| 28 | Betliza | 92 (155) | Z |
| 29 | Znamenskoye (Oryol region) | 93 (217) | YU |
| 30 | Fokino | 94 (151) | SW |
a brief description of
The city is located 105 km southwest of Kaluga. Railway junction lines.
Territory (sq. km): 13
Information about the city of Sukhinichi on the Russian Wikipedia site
Historical sketch
Founded as a village in the first half of the 18th century. At the beginning of the 19th century. together with the nearby villages, it formed one large community of sovereign peasants, and was an important warehouse and trading point for goods heading to the piers of the Volga, Western Dvina and beyond. Every winter, from 6 to 10 thousand carts passed through Sukhinichi.
Since 1840, the city of Kaluga province. The name comes from the nickname Sukhin with the patronymic suffix -ichi (for example, in the neighboring Belevsky district, in the 16th century there were landowners Sukhinins).
In 1856, in the provincial town of Sukhinichi, Kozelsky district, Kaluga province, there were 3 churches, 911 houses, 28 shops.
With the construction of the Moscow-Kursk, Moscow-Brest and Syzran-Vyazemskaya railways, Sukhinichi became an important railway junction, a center for trading hemp oil, etc.
During the Great Patriotic War of 1941-45, the city was occupied by Nazi troops on October 7, 1941. It was liberated on January 29, 1942 by troops of the Western Front during the Rzhev-Vyazma operation.
Economy
Factories: automatic lines, radio tube, brick, vegetable concentrates, brewing. Factories: plastic products, clothing. Railway transport enterprises.
Main enterprises
GARMENT INDUSTRY
OJSC "Sukhinichi Garment Factory"
249270, Kaluga region, Sukhinichi district, Sukhinichi, lane.
Pionersky, 6 Offers:
Men's suits, trousers, jackets, skirts, mittens
| Population by year (thousands of inhabitants) | |||||||
| 1856 | 6.7 | 1989 | 17.8 | 2006 | 16.0 | 2015 | 15.4 |
| 1897 | 5.4 | 1992 | 18.3 | 2007 | 15.9 | 2016 | 15.1 |
| 1926 | 6.6 | 1996 | 18.5 | 2008 | 15.8 | 2017 | 15.1 |
| 1931 | 7.1 | 1998 | 18.4 | 2010 | 15.4 | 2018 | 14.9 |
| 1939 | 10.8 | 2000 | 18.3 | 2011 | 16.3 | 2019 | 14.7 |
| 1959 | 12.7 | 2001 | 18.1 | 2012 | 16.0 | 2020 | 14.8 |
| 1970 | 16.5 | 2003 | 16.4 | 2013 | 15.9 | 2021 | 14.6 |
| 1979 | 16.4 | 2005 | 16.2 | 2014 | 15.6 | ||
Cities
Sukhinichi city
- a city in Russia, the administrative center of the Sukhinichi district of the Kaluga region. A junction of railway lines (to Bryansk, Moscow, Roslavl, Tula), two large railway stations - Sukhinichi-Glavnye and Sukhinichi-Uzlovye. Located in the Kaluga region, on the left bank of the Bryn River, 5 km from the M3 Moscow-Kyiv highway, 105 km southwest of Kaluga. With the construction of the Moscow-Kursk, Moscow-Brest and Syzran-Vyazemskaya railways, Sukhinichi became an important railway junction, a center for trading hemp oil, etc.
OKATO code: 29236501 Founded: 1st half. 18th century City since: 1840 Deviation from Moscow time, hours: 0 Geographic latitude: 54°06′ Geographic longitude: 35°21′ Altitude above sea level, meters: 200
Education in the city of
Sukhinichi
On the territory of the city there are 5 urban schools (Schools No. 1,2,3,4,12) and a large number of rural and village schools: Seredeyskaya secondary school, Shlipovskaya secondary school, Alnerskaya, Dabuzhskaya, Glazovskaya, Khotenskaya. In addition, in the city of Sukhinichi there is a professional lyceum - PL-17 (now the State Educational Institution “College of Transport and Service”), where you can receive secondary vocational education.
Economy of the city of
Sukhinichi
Furniture production Garment industry Plastic products factory Railway transport enterprises There is a drying and dairy plant
History of the city of
Sukhinichi
This city was founded at the end of the 18th century, but was never an administrative center, never had the status of a county town and is one of those very few Russian cities that built themselves, thanks to the development of economic life, and were not built for the military or administrative needs.
Even before it became a city (1840), the village of Sukhinichi served as an important transshipment point for goods such as lard, hemp, hemp oil and others, heading through it to the piers of the Volga and Western Dvina. Trade was one of the characteristic features of this point at that time. In winter alone, from six to ten thousand loaded carts passed through it annually, and the turnover of this trade was no less than 25 million rubles. As a rule, the goods were sent to the Zubtsovskaya and Rzhevskaya piers, and from there to the Riga and St. Petersburg ports.
Active economic development in the region began in the late 18th and early 19th centuries, when the city of Sukhinichi began to acquire important commercial importance. During this period, all the main surviving monuments of architecture and urban planning were built. Famous archaeological monuments date back to the first half of the first millennium of the new era - these are mounds, fortifications, and settlements.
After two railways were built through Sukhinichi (the Moscow-Bryansk branch of the Moscow-Kievo-Voronezh branch and the Dankov-Smolensk branch of the Ryazan-Uralskaya), the city’s prosperity, trade and industry received an additional impetus for development. Thus, being connected with nearby and more distant settlements, this town attracted more and more people to live there, although it did not have county status. Even in the first years after the October Revolution in Sukhinichi, as a rule, there were large bazaars on Saturdays and Sundays, and fairs twice a year, which were popular not only among nearby, but also quite remote settlements.
The means of delivering food and various products were, of course, carts of various designs, and on market days throughout the middle part of the town there were shafts pointing upward from carts bringing various goods for sale.
The events of 1917 made significant adjustments to the development of not only the city of Sukhinichi, but also the entire country. In the 20-30s. changes occurred in all areas of activity, culture and religion of the city residents.
In 1927, the city became the center of the newly formed Sukhinichi district of the Kaluga province.
In 1929, the city became the center of the Sukhinichi district and the Sukhinichi district of the Western region.
In 1930, the Sukhinichi district was abolished, in 1937 - the Western region, the city became part of the Smolensk region.
During the Great Patriotic War it was occupied from October 7, 1941 to January 29, 1942. Every year on January 29th the City Liberation Day is celebrated.
Since 1944, the city has been part of the Kaluga region.
On December 23, 2006, a monument to K.K. Rokossovsky, who commanded the 16th Army that liberated the city, was erected in Sukhinichi.
| Coat of arms of the city of Sukhinichi - Historical coat of arms of the city of Sukhinichi: “The shield is divided into two parts: in the top there is the coat of arms of Kaluga, and in the bottom, in a blue field there is a field of trading scales and under them two barrels.” | The flag of the city of Sukhinichi has not yet been approved and is therefore missing |
