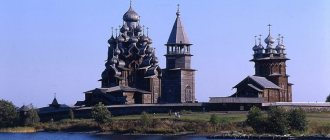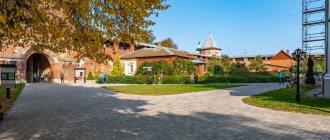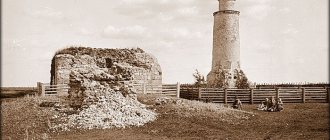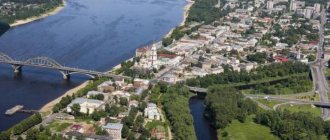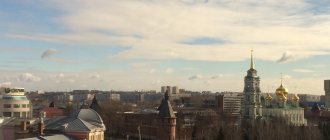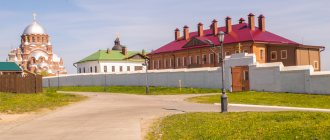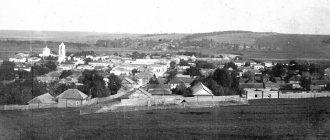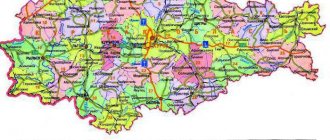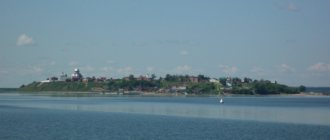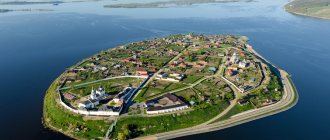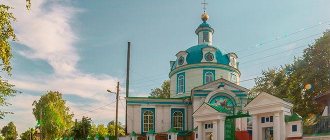The amazing and mysterious island of Kizhi is a place that has become a real symbol of the skill and talent of the architects of the Russian North. Today there is a museum-reserve included in the List of UNESCO World Cultural Heritage Sites.
The island is located in the northern part of Lake Onega, 68 kilometers from Petrozavodsk, and is the most popular attraction in Karelia after Valaam Island. Tourists come here from all over Russia, from the nearest Scandinavian countries, from the Baltic states and Western European countries, from Asia and even from overseas.
The most interesting objects of the open-air museum are the fabulous Transfiguration and Intercession churches, a bell tower with a hipped dome, a windmill with eight wings, the chapel of Michael the Archangel and the Oshevnev house-museum, as well as ancient huts and outbuildings brought here from other places in Karelia and organically complementing the overall historical picture.
Our article is about the island of Kizhi and its attractions.
Kizhi Island: interesting facts
- It is believed that the island of Kizhi got its name from the Karelian word “kizhat”, which means “playground”. Archaeological scientists are of the opinion that pagan rituals and ceremonies took place here in pre-Christian times.
- Most of us are accustomed to pronouncing the word “Kizhi” with the emphasis on the second syllable, but philologists and local residents argue that the spelling correct option is to pronounce the name of the island with the emphasis on the first syllable.
- In addition to the historical and architectural museum, there are three villages on Kizhi Island - Kizhi, Vasilyevo and Yamka. Each of them has only two or three courtyards, but this does not prevent them from attracting tourists every year - such landscapes and such a unique peasant flavor cannot be found anywhere else on the globe.
- The ensemble of the Kizhi Pogost received the status of a historical and architectural monument in the 20s of the last century, but it became an open-air museum only four centuries later - in 1966.
- During the years of occupation of Karelia by Finnish troops, the ensemble miraculously was not damaged - it was saved only by the fact that the Finns treated it with care in the hope of including the island in their country and making it an object of research for Finnish scientists. Of course, these plans were not destined to be realized, but they managed to preserve unique monuments of Russian wooden architecture.
- There is a legend that the occupiers still planned to destroy the island of Kizhi and all its attractions, however, seeing the incredible, almost unearthly beauty of the Intercession and Transfiguration churches, the pilots flying the bombers dropped bombs into the lake. However, no documentary evidence of this fact has yet been found.
- The Church of the Transfiguration on the island of Kizhi is made of pine logs, and its domes and barrels are covered with the so-called “ploughshare” - small plates carved from aspen. The use of such materials gives rise to an amazing combination of gray-brown shades of log church walls with the silver color of domes covered with aspen plates, reflecting all the colors of the surrounding nature. Against the backdrop of the cold northern sky, this picture takes on even greater beauty and mystery.
- It is believed that the island's churches were built without a single nail. This statement is only partly true - nails were not really used in the construction of walls and towers, but they were still used when covering domes with aspen scales.
- In the middle of the 20th century, the first large-scale restoration of the ensemble was carried out - it lasted 10 years. In the 80s, a metal frame was installed in the Transfiguration Church to prevent the building from collapsing. Unfortunately, it damaged some of the logs, so it was necessary to dismantle the iconostasis and the unique “sky” ceiling.
- The latest restoration of the ensemble began in 2010 and was completed in 2021. In order not to damage the general historical appearance of the buildings and to prolong their life, master restorers also used techniques that were used 300 years ago during the construction of the Church of the Transfiguration. On June 1, 2021, the church opened to visitors after 40 years.
LiveInternetLiveInternet
The protected island of Kizhi, inhabited by wooden wonders.
Kizhi is an island on Lake Onega in Karelia , on which a world-famous architectural ensemble is located, consisting of many wooden buildings: churches, chapels, houses, outbuildings. Kizhi Pogost, included in the UNESCO World Heritage List , located on the Kizhi island of the Zaonezh Peninsula, is the most outstanding monument of ancient wooden architecture of the Russian North.
It became the basis for the creation of a world-famous architectural museum-reserve on the island. It contains architectural monuments, household items, and icons that were created over the last three centuries in Russian, Karelian and Vepsian villages in different regions of Obonezhye, as well as in North and South Karelia. In addition to the monuments that make up the main exhibition, on the territory of the museum there are several ancient villages, interesting natural sites and archaeological monuments.
Some of these structures were built on site, others were brought here from other places. According to one legend, the Transfiguration Church was built without nails with one ax, which the master then threw into the lake.
The island is also home to several villages that are all together. constitute the settlement of Kizhi, which is part of the Velikogubsky rural settlement of the Medvezhyegorsk district. By decree of the President of the Russian Federation, the architectural collection of the open-air museum was included in the State Code of Especially Valuable Objects of the Cultural Heritage of the Peoples of Russia. The architectural ensemble of the Kizhi Pogost is a truly unique artistic achievement. This is achieved not only by the combination of two multi-domed churches and a bell tower in a single fence, but also by the fact that the unusually designed, ideally proportioned wooden buildings are in perfect harmony with the surrounding landscape.
Sights of the Kizhi Museum-Reserve
Church of the Transfiguration
The Church of the Transfiguration of the Lord (1714) is the most famous and outstanding building of the ensemble. The skill of Russian craftsmen who erected complex and beautiful buildings from wood evokes genuine admiration. And the Church of the Transfiguration of the Lord is recognized as the pinnacle of wooden architecture in the Russian North.
The church was erected on the site of an old one that was burned by lightning. The real names of the founders of the church are unknown. The height of the church is 37 meters. It seems incredible, but not a single nail was required to build such a large-scale structure! Only the “scales” on the dome blades were held on by small nails!
The type of church is “summer”; services are not held there in winter. The Church of the Transfiguration is a type of eight-tiered church. The building has a unique appearance. Numerous onion-shaped domes give the church a fairy-tale appearance. Being near the church, you feel like you are in an old Russian fairy tale! The church is crowned with 22 domes, placed in tiers on the roofs of piers and octagons, having a curvilinear “barrel” shape.
Wood is considered a rather difficult material for the construction of buildings of complex shape, but the Kizhi craftsmen were real experts in their craft. They were given the goal of building a round-shaped temple. For this purpose, Kizhi craftsmen chose an octagon as the main figure during construction. There are 101 icons in the iconostasis: 16 of them are in the local row, 28 in the festive row, 29 in the Deesis row, 28 in the prophetic row. The entire iconostasis is decorated with a highly artistic carved gilded frame, on which you can see skillfully carved flowers and vines.
The ceiling is also painted: the central medallion with the image of the New Testament Trinity is surrounded by wedges, on which seraphim, cherubim, angels and forefathers are depicted in three belts. The dating of the iconostasis frame has not been definitively determined: the 2nd half of the 18th century - the beginning of the 19th century. The icons, based on the time of writing and stylistic features, are divided into three groups: the two oldest icons - “Transfiguration” and “Protection” - date back to the end of the 17th century and are typical of “northern writing”. The main part of the lower “local” row of the iconostasis represents the second group of icons, dating back to the 2nd half of the 18th century. The icons of the three upper tiers of the iconostasis make up the third group and date back to the first third of the 18th century, imported.
The frame of the church was placed without a foundation on a stone fence; only a rubble foundation with lime mortar was placed under the western aisle of the church (1870). The corners of the church are cut into “oblo”, the internal corners in the interior of the church building and the corners of the apse are cut into “lapa”. The cutting material is pine. The roofs of the refectory, porch and porches are made of pine and spruce boards over birch bark. The ploughshare of the heads and “barrels” is aspen.
Church of the Intercession of the Virgin Mary
Next to Preobrazhenskaya there is a “winter”, that is, heated church - services are held in it from October 1 until Easter, the Church of the Intercession. It was also built by nameless architects half a century later - in 1764. The nameless architects had to answer the question: what should the new temple be like so as not to get lost next to the twenty-two-domed miracle of the Church of the Transfiguration? The solution was found in a certain “subordination” of the Intercession Church: it complements the Transfiguration Church, echoes it, and responds with a kind of architectural echo.
Eight domes of the Intercession Church surround the ninth, central one.
The Church of the Intercession, compositionally balancing the pyramidal Transfiguration Cathedral, expands upward in the upper part of the octagon and ends with a smooth slope. The domes of this temple are distinguished by their expressiveness, refined proportions, and at the same time they are modest and do not obscure the grandeur of the main temple of the Spaso-Kizhi Compound - the Church of the Transfiguration.
The Church of the Intercession is decorated with a modest jagged carved pediment belt. The jagged carved pediment belt is one of the few decorative elements of this temple. Both the mound and the pediment belt are also means of protection from moisture: thanks to the mound, the roof is carried further away from the frame, and rainwater does not fall on the walls of the church. The iconostasis of the Church of the Intercession is tyablo.
The original iconostasis has not survived, but it is known that it was also made by Tyablov. The wave of “beautiful renovations” of the second half of the 19th century also affected the Church of the Intercession: the wall between the church building and the refectory was torn apart, the walls were plastered, and the taiblo iconostasis was replaced with a carved one.
The current iconostasis was reconstructed in the 1950s from Zaonezhsky icons of the 17th – early 18th centuries, the “Miracle of Flora and Laurel” icon stands out among them. The easternmost room of the church is the altar.
From the outside it is revealed by a pentagonal frame - an apse, on which there is a horizontally elongated barrel, and on it - the tenth chapter of the Church of the Intercession. The easternmost room is the altar, the holy of holies of each temple.
From the outside, the altar is revealed by a pentagonal frame - an apse, on which there is a horizontally elongated barrel, and on it - the tenth chapter of the Church of the Intercession. The small size and simplicity of the interior are a characteristic feature of the northern temple, the main thing in which is still the appearance.
Tent bell tower
The tented bell tower of the Church of the Transfiguration of the Kizhi Pogost was rebuilt in 1863 on the site of the bell tower that was dismantled in 1862. In 1854, the provincial construction commission, at the request of the Provincial Priest Stefan Romanovsky, reviewed the design and estimate of the new bell tower. In 1872, I. I. Koposhev presented a project to rebuild the bell tower. In 1874, work was carried out to rebuild the upper part of the bell tower. In 1900, during the renovation, the decorative gables on the slopes of the tent and the roof, which formed a belt on the cornice along the perimeter of the quadrangle at the level of the second ceiling, were dismantled.
According to the plan, a square-shaped quadrangle is divided by two longitudinal walls into three parts: a stairwell, a vestibule and a closet. The internal volume along the height of the bell tower frame is divided into three tiers. Five steps of stairs lead to the belfry.
The composition of the bell tower was invented according to the traditional Russian scheme “octagon on a quadrangle”, where a high quadrangle makes up two-thirds of the height of the frame. The belfry on nine pillars is located above the octagon; they support the tent; above the tent there is a ploughshare dome with a cross. External doors are paneled. The frame of the bell tower was cut into pieces under the plank covering. The timber cladding is arranged along the frame. The roof is covered with a two-layer plank. The ends of the timbers are peak-shaped. The rubble foundation is built on lime mortar. Material used: spruce and pine. Plowshare made of aspen.
Church of the Resurrection of Lazarus
The Church of the Resurrection of Lazarus (second half of the 14th-16th centuries) is one of the oldest monuments of wooden architecture in Russia, preserved to this day. It occupies a special place in the museum’s exposition, allowing one to trace the development of the craftsmanship of architects, from the simplest cage-like log building to the multi-domed composition of the Kizhi churchyard. Tradition says that the church was built by the venerable monk Lazar, who lived 105 years and died in 1391. The church became the first building of the future Murom Monastery, located on the eastern shore of Lake Onega. Over time, the Church of the Resurrection of Lazarus became one of the main attractions of the monastery. Among the local population she was known as a “miraculous healer of ailments.” The clergy declared St. Lazarus a local saint, and the church and his relics became an object of veneration and pilgrimage. Every summer, on June 23-24, on Midsummer's Day, many pilgrims came to her.
The Church of the Resurrection of Lazarus is like an architectural miniature: its dimensions are so small, and its forms are elegant and simple. In terms of volumetric-spatial composition, it is a cage-type building, consisting of three cages of different sizes, close to a square in plan. Each cage is covered with a gable roof with a different slope to each other. The central and altar cages are made of thin logs, and the vestibule (canopy) is framed, filled with horizontally laid planks.
The church has preserved an iconostasis consisting of 17 icons from the 16th-18th centuries. It represents the oldest type of two-tier iconostasis, consisting of local and deesis rows, including the royal doors and northern sexton doors.
Silvered by time, the temple with a certain amount of museum artificiality is placed at a short distance almost at the foot of the beautiful multi-domed Transfiguration Cathedral, built in 1714, and the ancient wooden Church of the Intercession. The temple has no foundation (like the Church of the Transfiguration); the frame stands on huge boulders.
Chapel of Michael the Archangel
The Chapel of St. Michael the Archangel is a small chapel from the early 19th century with a vestibule and a bell tower. It was originally built in the village of Lelikozero in the north of Lake Onega. The Chapel of the Archangel Michael is typical of northern Russian architecture. The main feature of the chapel is its characteristic hipped bell tower, rising above the vestibule, which was attached to all religious buildings of the Russian North. The two-row iconostasis dates back to the 18th century. The elegance of the chapel is completed by chapels or towels, in which the main motif of the carving is a rhombus inscribed in a circle and a series of end-to-end circles. The carved ends of the piers - brushes - are processed in a similar way. The red roof plank has ends in the shape of truncated peaks.
The chapel originally had a two-tier iconostasis, which consisted of a local and a Deesis tier.
The iconostasis of the chapel is considered unique, rising to the top, closing with 12 ceiling images of saints and a large “sky” - the ceiling icon of Christ. At the corners of the “sky” there are 4 icons depicting the symbols of the evangelists. The painting of the iconostasis dates back to the 17th-18th centuries.
Eight-wing windmill
Built in 1928. Restored in 1976. One of the last windmills preserved in Karelia. The type of mill is “post-type”.
The base of the mill barn is square in plan, a low frame-cage, in the center of which there is an axial pillar, the lower end of which is dug into the ground. The frame plank building-barn of the mill was erected on a log turntable - a “swivel”, equipped with log levers (“tycoons”) on the entrance side. The millstones are driven by a wooden pinion gear. The first floor is equipped with a chest for flour and a device that regulates grain grinding. The roof of the mill is gable, symmetrical, of nail construction.
House of peasant Oshevnev
More precisely, the house of a wealthy peasant Oshevnev from the village of the same name. The roof carefully covers not only the main house, but also the barnyard and outbuildings: in the harsh northern climate, the housewife could do household chores without going outside. The load-bearing structures are thick, massive pillars - “bulls”, on which the roof rests.
The facades are richly decorated with traditional Russian northern carvings, and the owner did not skimp on the balcony. But the porch is small, most likely so as not to waste precious heat.
Be sure to go inside the house (it’s hard to call it a “hut”). Every item here is genuine, having come down to us from the depths of time. The interiors of the late 19th and early 20th centuries, stoves and kitchen utensils, cradles, household and household items have been recreated or preserved.
In the interior of Shchepin's house you can see objects related to the cooperage craft.
House of peasant Elizarov
The house was transported to the museum in 1961 from the village of Potanevshchina, located on the Bolshoy Klimets Island, adjacent to the island of Kizhi. It represents another version of the peasant dwelling of Zaonezhie. The residential and utility rooms of Elizarov’s house are located under a common asymmetrical roof. Elizarov's house has only one residential floor, placed on a high basement. The main living quarters consist of a hut, a vestibule and two closets located opposite the hut in the vestibule.
From the outside, Elizarov’s house attracts attention with the laconicism of its decorative decoration, while preserving the structural details traditional for peasant dwellings in Zaonezhie: a walkway balcony, a decorative balcony on the main facade. Behind this balcony there is no living space, but an attic. The image of the house is created by the contrast of powerful log walls and modest, but quite common in this region of Karelia, platbands. A high porch on pillars leads into the interior of the house, through which you can enter the vestibule, and from there into the hut.
There are fewer copper utensils in the hut, and there are no expensive purchased items. There are items here that were not in Oshevnev’s house: opposite the stove hangs a painted wall cabinet in which ceremonial tea utensils were kept, used only when there were guests in the house. There is also a self-spinning wheel for making linen threads, and in the corner on the bed lies a colorful “ribouche” winter blanket. In the basement of Elizarov’s house there is a small barn, which was used for storing grain. The entrance to it is located from the main facade of the building. The traditional interior of the barn has been reconstructed.
Chapels of the Kizhi Necklace
This is the name given to a unique ensemble of chapels that frame the ensemble of the Kizhi Pogost like a precious necklace. These chapels from the 18th and 19th centuries have their own special charm, which is further enhanced by the surrounding nature. A tour of the Kizhi Necklace is an unforgettable boat trip among the islands of the Kizhi archipelago.
The “Kizhi Necklace” includes the chapel of the Savior Not Made by Hands from the village of Vigovo (“Vigovka”) on the top of Narina Mountain (XVII-XVIII centuries), the chapel of Kirik and Iulita (XIX century), the chapel of Peter and Paul in the village of Volkostrov (XVIII century), the chapel Signs of the Mother of God (2nd half (XVIII century), chapel in honor of the icon “The Most Holy Theotokos, the Joy of All Who Sorrow” in the village of Eglovo (XVIII century), chapel of Varlaam Khutynsky and Paraskeva Pyatnitsa, located on the site of the former village of Podelniki (XIX century).
Currently, the Kizhi Museum-Reserve is one of the largest cultural museums of the Russian North; its collection includes 76 buildings.
The ethnographic collection of the museum includes about 30 thousand objects that existed in the villages of Karelia in the 19th - early 20th centuries, 500 icons of the 16th - 19th centuries, among which is the only collection of “heaven” from the temples of Obonezhye. In the center of the island are the exhibition villages of Yamka and Vasilyevo.
In recent years, Kizhi Island has become a venue for colorful folk festivals and Days of Folk Crafts. And this is no coincidence: this island is an ancient land where pagan rituals were once performed (translated from Karelian, the word “kizhat” means “games”).
The museum has created a “living exhibition” - a demonstration of peasant crafts and trades, as well as folk rituals, has been organized. There is a bell music ensemble. At the Kizhi Museum there is a Republican Children's Museum Center, which develops and implements museum and educational programs. Recently, guest houses have been built near the reserve, which allows tourists to immerse themselves even deeper in the unique combination of nature and folk craftsmanship.
The Kizhi Museum provides guide services in Russian, English, French, German and Finnish. Visitors are offered audio guides in Russian, English and Finnish.
https://nice-flowers.com/blog/43793271999/Kizhi-&md...rtesen.ru&paid=1&pad=1
source
Sights of Kizhi Island
Kizhi Pogost
Website of the Kizhi Museum-Reserve: kizhi.karelia.ru Entrance ticket price: 600 rubles, pensioners, students - 300 rubles, children under 16 years old - free.
The main attractions of the island are, of course, the “summer” Church of the Transfiguration of the Lord, the “winter” Church of the Intercession, the tented bell tower and the surrounding fence. All together they form a single ensemble “Kizhi Pogost”, the like of which is unique in the whole world. It is located in the southern part of the island, and tourists mainly come for it when visiting the island for the first time. The word "pogost" in this case means administrative district. It is the objects of the Kizhi Pogost that are included in the UNESCO World Heritage List.
There are other buildings on the island that are very interesting for both adults and teenage children.
History of creation and occurrence
Many archaeological excavations were carried out on the site of the current museum-reserve. The first settlements, as studies have shown, were founded on the island in the 6th–5th centuries. BC e. The Finno-Karelian peoples were the first to settle here.
Russian settlers came to the lands of Kizhi only in the 20th century. The first of them were Novgorod residents who sought to develop the lands of the northern region. Gradually, a certain cultural fusion of Slavic and Finnish traditions was formed in the Karelian lands. Locals even converted to Orthodoxy, building churches on the site of former pagan temples.
Already closer to the 15th century, the Moscow state would develop its power, which would divide all Russian lands into provinces and districts (cemeteries). Kizhi and its surroundings will turn into the center of the Spaso-Kizhi churchyard.
In the 18th century, all churchyards will be abolished, and Kizhi and its surroundings will become part of the Kizhi volost of the Petrozavodsk district. Gradually, life in these lands will begin to fade, and by the 20th century there will be only 9 villages in Kizhi.
Here you can choose suitable accommodation:
Church of the Transfiguration on Kizhi Island
Church of the Transfiguration under restoration
The 38-meter-tall Church of the Transfiguration is the main monument of Kizhi island, probably known to every schoolchild. It is her photo that is published in history textbooks in topics about Russian architecture. The entirely wooden structure, topped with 22 domes, giving it the appearance of a royal palace from a Russian fairy tale, dates back to 1714. It is believed that it was built on the site of a church that burned down at the end of the 16th century. The Transfiguration Church is one of the most beautiful churches in Russia.
There are two main legends regarding the creation of this greatest architectural masterpiece. The first is that the designer and builder of the Transfiguration Church was none other than Emperor Peter the Great himself. He sailed along Lake Onega, saw a fallen forest on the shore and ordered the construction of a miracle, which has no equal and never will be.
The second legend says that the Church of the Transfiguration on the island of Kizhi was built by a talented craftsman named Nestor. Having finished the work, he threw the ax into the waters of Lake Onega - this was done so that no one would ever dare to build something as great again. Be that as it may, the behest of both Peter and Nestor has been fulfilled - probably, a master has not yet been born whose talent could surpass the skill of the creators of the Church of the Transfiguration of the Lord.
Even the shape of the church is atypical for religious buildings of that time - it is round. The creator chose the figure of eight as the main figure. There are three of them in the temple, each of them consists of two tiers and is lower in height than the previous one. Parishioners also took an active part in the construction of the temple. The temple is a “summer” building and is not open in winter.
Unfortunately, in the 80s of the last century, during the installation of the metal frame, the iconostasis and the unique “heavenly” ceiling were damaged - they had to be dismantled and transferred for storage to various museums. Since 2010, the Transfiguration Church has been under reconstruction. It must be said that the very frame, due to which part of the interior decoration of the church was damaged, still played a positive role - only thanks to it the building has not yet collapsed under its own weight.
Attached to the Transfiguration Church is a refectory - an equally unique structure, the logs of which tend to shimmer in clear and sunny weather. In the past, local residents used it for public meetings, courts or various holidays.
How to get there?
The most comfortable way to get to the island without transfers is by cruise ship. Ships depart from Moscow, St. Petersburg, Nizhny Novgorod and Kazan. This is a great opportunity not only to get acquainted with the sights of Kizhi, but also to see many other interesting places.
Those who like to travel by car will first have to get to the capital of Karelia or the Velikaya Bay, after which they will travel the Petrozavodsk-Kizhi section along Lake Onega or by air. Those who are planning to use rail transport should do the same. If you are planning a flight to Kizhi, you will not be able to purchase a ticket directly. By plane you can travel only part of the way to Petrozavodsk airport.
During the warm period - from May to September - regular ships depart from the Water Station to the island. The route Petrozavodsk - Kizhi island by “comet” and “meteor” will take 1 hour 15 minutes. You can also first get to the settlement closest to the reserve - the village. Velikaya Guba, from where local residents deliver those who wish to the island by boat. The village is located in the Medvezhyegorsky district, 315 km from Petrozavodsk, take the M-18 or P-17 highway.
Between January and April the lake freezes, and the only way to get to Kizhi is by snowmobile, all-terrain vehicle or hovercraft. Those wishing to visit the reserve during the New Year and Christmas holidays are offered excursions by Mi-8 helicopter.
Church of the Intercession
The Church of the Intercession of the Blessed Virgin Mary, like the Church of the Transfiguration on the island of Kizhi, is a unique monument testifying to the incredible skill and talent of the architects of the Russian North. Its architecture echoes the architecture of the Transfiguration Church and the tented bell tower - all together they form an integral composition and organically complement each other.
The Church of the Intercession has a more modest size and a strict appearance. It is topped with only nine domes, and the only decorative element of its facade is a patterned wooden pediment, the geometric shapes of which reach towards the heavens. This is the so-called “winter” type of church, intended for holding services in the harsh winter.
It is known that the Church of the Intercession burned and was rebuilt several times, and it acquired the appearance that we admire today only in 1764. The temple is equipped with a high porch and antechamber - this is a characteristic feature of churches being built at that time in the northern part of the Russian Empire. The interior decoration is represented by a high iconostasis, many elements of which were lost during the bloody events of the first half of the 20th century. In the 50s it was restored and today both parishioners and tourists can see it.
Location No. 4 Photography in a boat
There are many creeks all over the island where wooden boats are moored. Photos in them will definitely turn out to be fascinating and intriguing. Boats played a huge role in the life of the island; they were the only connection with the outside world. Therefore, every family had a watercraft. They were made in special rooms attached to the house. There are even boats that were invented here and they are called kizhanki. Their characteristics: small, with a sail, very stable, and could carry heavy loads.
Tent bell tower
The tented bell tower is another building located between two churches, which is an integral part of the Kizhi churchyard ensemble and has retained the same style, despite the fact that it was built much later than the Intercession and Transfiguration churches. The melodious ringing of its bells still echoes throughout the area. It is known that 300 years ago there was a belfry in its place, which was demolished due to disrepair.
The bell tower, which has survived to this day, was built in 1863. It, like both churches, is clearly visible from Lake Onega.
Location No. 1
The local pier is a kind of time machine that takes you back several centuries. There is a sign board here, written in two languages. A photograph taken in this location will perform several functions at once, indicate the location and show the flavor of these places. In the background, merging with the water and sky, the wooden celebrities of Kizhi can be clearly seen.
Chapel of Michael the Archangel
The Chapel of the Archangel Michael is another part of the magnificent Kizhi ensemble. This is a small wooden building with a vestibule and a bell tower, built at the beginning of the 19th century. The building was brought to Kizhi Island from the village of Lelikozero, in the northern part of Onega.
This building, like many others on the island, has an appearance typical of the architectural masterpieces of the Russian North. It is crowned with a double roof and a high wooden dome with a cross. Its main distinguishing feature is the tented bell tower rising above the entrance hall. The interior decoration is also unique - a high iconostasis that merges with the “heavenly” ceiling. It dates back to the 18th century.
Make a souvenir with your own hands
Flax processing. Photo provided by the winner of the “Best Guide of Russia” competition, Marina Nozhenko
Threshing grain. Photo provided by the winner of the “Best Guide of Russia” competition, Marina Nozhenko
Blacksmith craft. Photo provided by the winner of the “Best Guide of Russia” competition, Marina Nozhenko
After the “flight” over the island, go down and head to visit the Kizhi masters. They work right at the exhibition - in the huts of peasant houses. This is the “Living Exposition” program - the pride of the Kizhi Museum. In front of tourists, men plow the land, harvest crops, thresh grain, make traditional wooden toys, tiles and utensils, ring bells and sing epics. Women weave and sew, weave lace and beaded jewelry, embroider, weed beds, crumple and rip flax. And you can join them for free. If you want to take part in a master class, please arrange in advance. Museum specialists are ready to teach you how to forge, cook according to ancient recipes, weave belts, make traditional dolls and much more.
Oshevnev House-Museum
The house of the wealthy peasant Nestor Oshevnev is another historical building dating back to the second half of the 19th century. This large house, intended for a large family, today is a museum of the life, way of life and customs of the wealthy peasants of Zaonezhie at the end of the 19th and beginning of the 20th centuries.
The house has a typical shape for Zaonezhye - the residential part and outbuildings are under one roof. This allowed residents to carry out a lot of work without going outside, which was a big advantage in winter. The façade is decorated with patterned balconies and a gallery.
Every thing in the house is real, handed down to us from that distant and mysterious time. There is a stove, a baby cradle, dishes, a spindle, a large chest, and a samovar. All this creates a unique and inimitable atmosphere - when you come here, it’s as if you are moving through time and finding yourself in the past, which is so far behind.
Sergeev's house
Sergeev’s house has a square shape, so it seems that there are no outbuildings here, unlike Oshevnev’s house. But if you go around it from the other side, you can see that they have not gone anywhere, but have simply been moved back, but they are still under the same roof as the residential part. The facade of the house is richly decorated, the carved frames on the windows especially attract attention.
The interior decoration has not been reconstructed - there is a shabby wooden floor, the same shabby furniture is placed in the corners and in the center. Today there are two exhibitions here: one is dedicated to Karelian applied art, the second - to the oral folk art of the inhabitants of Zaonezhye.
Worship cross
At the beginning of the 19th century, a Worship Cross was erected in the village of Khashezero. The name of the shrine itself indicates its purpose. Placed by local residents in honor of the victory over Napoleon's army. Decorated with rich carvings and installed on a massive base under four pillars, the cross did not require major restoration. After 150 years, it was dismantled and moved to Kizhi.
Baths
There are four bathhouses on the island, which were also brought from other settlements in Karelia. They are not difficult to find - they are located on the very shore of the lake near the water. These are simple wooden buildings, inside of which there are several soap houses and a stove.
The facade of the baths was not decorated in any way, because they were perceived simply as a way to maintain the purity of the body, and no sacred meaning was invested in them. Nevertheless, there had to be a bathhouse even in the most seedy village.
Follow the “hunting path”
Now is the time to go deep into the island - to the “hunting path” that is furthest from popular tourist routes. It is worth booking in advance for this ecological excursion. It passes through a picturesque area where various biotopes are simultaneously represented - forest, meadow, swamp, lake shore. You will see traditional animal traps that were used in the Olonets province in the 19th century, and you will also learn how bears and wolves were hunted and what the hunter’s equipment consisted of. And on the way to the route you will meet monuments of wooden architecture of the Karelians, Vepsians and the Russian population of Pudozh - tourists very rarely get to them.
Eight-wing windmill
The Eight-Wing Mill is a relatively young structure, created in the 20s of the last century. It was brought to Kizhi Island from the village of Volkostrov.
There are two floors inside the mill - on the first there is a flour chest and a device for grinding flour, on the second there is a mill ladle, millstones and a shaft, at the end of which there are wings. What is surprising is that today the eight-wing windmill performs its original function - grinding grain and making flour.
Enjoy yourself in a “delicious hut”
View from the water of the Chapel of the Archangel Michael and the mill. Kizhi, Medvezhyegorsky district, Republic of Karelia. Photo: Sergey Tsepek / photobank “Lori”
Photo provided by the winner of the “Best Guide of Russia” competition, Marina Nozhenko
Photo provided by the winner of the “Best Guide of Russia” competition, Marina Nozhenko
After an energetic walk, you will probably feel hungry. I hasten to please you: in the Kizhi village of Yamka, the hospitable house of the peasant woman Berezkina awaits you. On the island they call it “delicious hut”. Within the walls of this ancient house, everyone can not only satisfy their hunger, but also learn how to cook according to Karelian and Zaonezhsky recipes. Kizhi craftswomen will conduct a master class on preparing real Karelian or Vepsian wickets, sulchin, pryazhentsy and other dishes of the traditional cuisine of the indigenous peoples of Karelia. You will learn the secrets of fluffy dough and delicious filling, learn how to “pinch” the gate or try to “hide” the pie.
